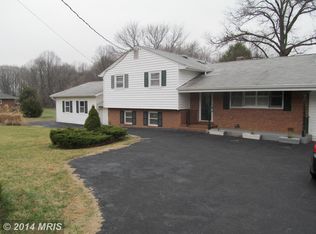Sold for $675,000
$675,000
620 Ednor Rd, Ashton, MD 20861
4beds
1,709sqft
Single Family Residence
Built in 1959
0.63 Acres Lot
$656,200 Zestimate®
$395/sqft
$3,587 Estimated rent
Home value
$656,200
$597,000 - $722,000
$3,587/mo
Zestimate® history
Loading...
Owner options
Explore your selling options
What's special
**Charming Rancher in Ashton with Modern Upgrades** Welcome to this beautiful single-family brick rancher located in the heart of Ashton. Step into the inviting living space featuring a cozy wood-burning fireplace, perfect for relaxing evenings. The main floor boasts three spacious bedrooms and two fully renovated bathrooms, while the basement offers an additional bedroom, a full bathroom, and a partially finished living area with LPV flooring. The recently renovated kitchen is a chef's dream, showcasing granite countertops, stainless steel appliances, and a functional island. A bonus room off the kitchen provides an ideal space for a home office. From the kitchen, step out onto the deck overlooking a fenced backyard, perfect for outdoor entertaining. Hardwood floors span the main level, adding warmth and elegance to the home. The basement also features a walk-out entrance to the rear of the property, offering added convenience and flexibility. Completing this property is a huge detached garage, providing ample space for storage, a workshop, or additional vehicles. Don't miss out on this stunning home that perfectly combines modern upgrades with classic charm. Schedule your showing today!
Zillow last checked: 8 hours ago
Listing updated: February 10, 2025 at 04:02pm
Listed by:
Mattie Cymek 443-677-2889,
ExecuHome Realty
Bought with:
Mandy Kaur, SP98360618
Redfin Corp
Source: Bright MLS,MLS#: MDMC2158908
Facts & features
Interior
Bedrooms & bathrooms
- Bedrooms: 4
- Bathrooms: 3
- Full bathrooms: 3
- Main level bathrooms: 2
- Main level bedrooms: 3
Basement
- Area: 1709
Heating
- Radiator, Oil
Cooling
- Central Air, Electric
Appliances
- Included: Electric Water Heater
Features
- Basement: Partial,Connecting Stairway,Partially Finished,Rear Entrance,Walk-Out Access,Windows
- Number of fireplaces: 1
Interior area
- Total structure area: 3,418
- Total interior livable area: 1,709 sqft
- Finished area above ground: 1,709
- Finished area below ground: 0
Property
Parking
- Total spaces: 2
- Parking features: Garage Faces Front, Inside Entrance, Oversized, Detached, Driveway
- Garage spaces: 2
- Has uncovered spaces: Yes
Accessibility
- Accessibility features: None
Features
- Levels: One
- Stories: 1
- Pool features: None
Lot
- Size: 0.63 Acres
Details
- Additional structures: Above Grade, Below Grade
- Parcel number: 160803234382
- Zoning: RE2
- Special conditions: Standard
Construction
Type & style
- Home type: SingleFamily
- Architectural style: Ranch/Rambler
- Property subtype: Single Family Residence
Materials
- Brick
- Foundation: Block
- Roof: Asphalt
Condition
- Very Good
- New construction: No
- Year built: 1959
Utilities & green energy
- Sewer: On Site Septic
- Water: Public
Community & neighborhood
Location
- Region: Ashton
- Subdivision: Olney
Other
Other facts
- Listing agreement: Exclusive Right To Sell
- Listing terms: Cash,Conventional,FHA,VA Loan
- Ownership: Fee Simple
Price history
| Date | Event | Price |
|---|---|---|
| 2/10/2025 | Sold | $675,000$395/sqft |
Source: | ||
| 1/20/2025 | Pending sale | $675,000$395/sqft |
Source: | ||
| 1/16/2025 | Listed for sale | $675,000$395/sqft |
Source: | ||
Public tax history
Tax history is unavailable.
Neighborhood: 20861
Nearby schools
GreatSchools rating
- 8/10Sherwood Elementary SchoolGrades: PK-5Distance: 2.1 mi
- 6/10William H. Farquhar Middle SchoolGrades: 6-8Distance: 2.5 mi
- 6/10Sherwood High SchoolGrades: 9-12Distance: 1.4 mi
Schools provided by the listing agent
- Elementary: Sherwood
- High: Sherwood
- District: Montgomery County Public Schools
Source: Bright MLS. This data may not be complete. We recommend contacting the local school district to confirm school assignments for this home.
Get a cash offer in 3 minutes
Find out how much your home could sell for in as little as 3 minutes with a no-obligation cash offer.
Estimated market value$656,200
Get a cash offer in 3 minutes
Find out how much your home could sell for in as little as 3 minutes with a no-obligation cash offer.
Estimated market value
$656,200
