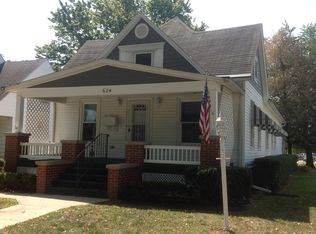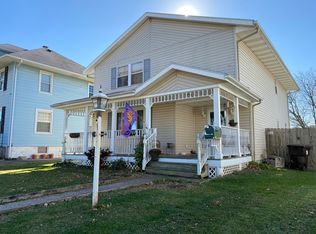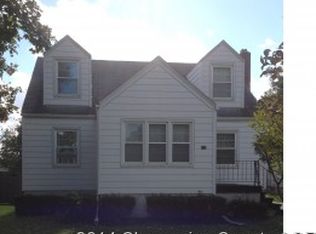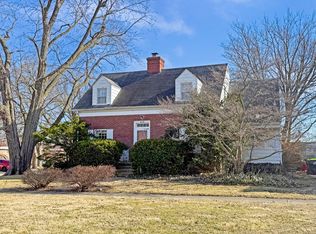Built in 1925 this historic home has a lot of charm and is waiting for you! Enter and fall in love with the beautiful hardwood flooring throughout the living and dining rooms, as well as the upstairs hallway and bedrooms. Cozy up in the spacious living room or have lovely dinners with family and friends in the formal dining room. Unfinished, walk-up attic could be converted into a office, playroom or fourth bedroom. The full basement features a family room and lots of room for storage in the unfinished portion. Laundry hook-ups are located in the basement, as well as an additional shower. More room to relax on the front porch or back patio that overlooks the large fenced in yard. Extended driveway allows for additional parking. Newer paint throughout and updated full bath. Updated A/C in 2005 and new furnace in October 2018. Close to schools & Wabash Park - 1 block from High School. Make sure to book your appointment today! NEED TO SELL A HOME TO BUY THIS ONE? CALL TODAY TO LEARN MORE ABOUT RYAN'S GUARANTEED OFFER: 217-351-4900.
This property is off market, which means it's not currently listed for sale or rent on Zillow. This may be different from what's available on other websites or public sources.




