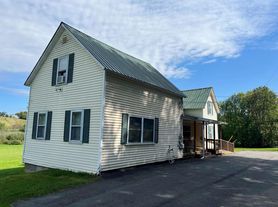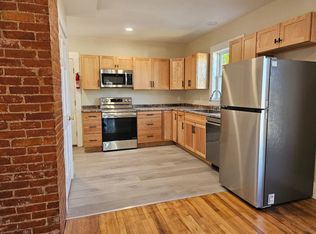Welcome to your next home in the beautiful city of Newport! This freshly renovated 3-bedroom, 1-bathroom apartment offers the perfect blend of comfort, style, and convenience all located right on Main Street, in the heart of town.
Step inside to discover a bright and modern living space that's been thoughtfully updated from top to bottom. The apartment features brand-new flooring, fresh paint throughout, and large windows that flood the home with natural light. The spacious living room is perfect for relaxing or entertaining, while the modern kitchen boasts new cabinetry, sleek countertops, and updated appliances ideal for any home cook.
Each of the three bedrooms offers generous space, plenty of natural light, and ample closet storage.
No pets and no smoking
Apartment for rent
Accepts Zillow applications
$1,760/mo
620 E Main St, Newport, VT 05855
3beds
1,699sqft
Price may not include required fees and charges.
Apartment
Available now
No pets
Window unit
Hookups laundry
Off street parking
Baseboard
What's special
Sleek countertopsGenerous spaceAmple closet storagePlenty of natural lightLarge windowsBrand-new flooringUpdated appliances
- 9 days |
- -- |
- -- |
Travel times
Facts & features
Interior
Bedrooms & bathrooms
- Bedrooms: 3
- Bathrooms: 1
- Full bathrooms: 1
Heating
- Baseboard
Cooling
- Window Unit
Appliances
- Included: Oven, Refrigerator, WD Hookup
- Laundry: Hookups
Features
- WD Hookup
- Flooring: Hardwood
Interior area
- Total interior livable area: 1,699 sqft
Property
Parking
- Parking features: Off Street
- Details: Contact manager
Features
- Exterior features: Heating system: Baseboard
Details
- Parcel number: 43513615160
Construction
Type & style
- Home type: Apartment
- Property subtype: Apartment
Building
Management
- Pets allowed: No
Community & HOA
Location
- Region: Newport
Financial & listing details
- Lease term: 6 Month
Price history
| Date | Event | Price |
|---|---|---|
| 9/27/2025 | Listed for rent | $1,760$1/sqft |
Source: Zillow Rentals | ||
| 8/8/2025 | Listing removed | $195,000$115/sqft |
Source: | ||
| 1/7/2025 | Listed for sale | $195,000+22.6%$115/sqft |
Source: | ||
| 7/5/2024 | Listing removed | $159,000$94/sqft |
Source: | ||
| 11/17/2023 | Listed for sale | $159,000+22.4%$94/sqft |
Source: | ||

