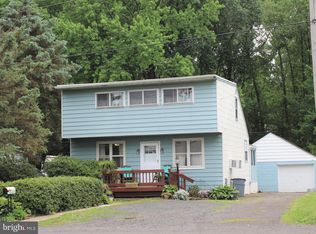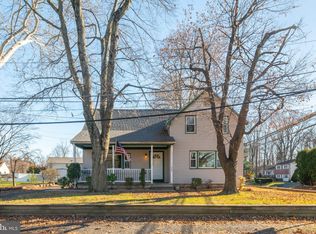Sold for $430,000 on 07/18/25
$430,000
620 Durham Rd, Penndel, PA 19047
3beds
1,752sqft
Single Family Residence
Built in 1951
7,420 Square Feet Lot
$430,400 Zestimate®
$245/sqft
$2,728 Estimated rent
Home value
$430,400
$400,000 - $461,000
$2,728/mo
Zestimate® history
Loading...
Owner options
Explore your selling options
What's special
Welcome to 620 Durham Road,Langhorne Gables. Charming Expanded Cape with spacious living inside and out! Step into this beautifully updated Cape Cod featuring a bright and inviting living room, a remodeled kitchen with modern finishes,a dedicated dining room perfect for group meals or entertaining. The main level also offers a first floor bedroom,a full updated hall bath,and a huge family room ideal for gatherings or relaxing. Enjoy year round comfort in the enclosed sunroom. Upstairs you will find two generously sized bedrooms,a remodeled full bath,and an open office space perfect for home or study space. A large shed provides ample storage and workshop potential. This expanded Cape offers flexible space and comfortable living-dont miss it!
Zillow last checked: 10 hours ago
Listing updated: July 18, 2025 at 05:01pm
Listed by:
Robin Kemmerer 215-949-0810,
Robin Kemmerer Associates Inc
Bought with:
Missy Kitzmiller, RS285195
Robin Kemmerer Associates Inc
Source: Bright MLS,MLS#: PABU2097392
Facts & features
Interior
Bedrooms & bathrooms
- Bedrooms: 3
- Bathrooms: 2
- Full bathrooms: 2
- Main level bathrooms: 1
- Main level bedrooms: 1
Basement
- Area: 0
Heating
- Forced Air, Natural Gas
Cooling
- Central Air, Electric
Appliances
- Included: Electric Water Heater
Features
- Has basement: No
- Has fireplace: No
Interior area
- Total structure area: 1,752
- Total interior livable area: 1,752 sqft
- Finished area above ground: 1,752
- Finished area below ground: 0
Property
Parking
- Parking features: Driveway
- Has uncovered spaces: Yes
Accessibility
- Accessibility features: None
Features
- Levels: Two
- Stories: 2
- Pool features: None
Lot
- Size: 7,420 sqft
- Dimensions: 53.00 x 140.00
Details
- Additional structures: Above Grade, Below Grade
- Parcel number: 22045218
- Zoning: R2
- Special conditions: Standard
Construction
Type & style
- Home type: SingleFamily
- Architectural style: Cape Cod
- Property subtype: Single Family Residence
Materials
- Frame
- Foundation: Permanent
Condition
- New construction: No
- Year built: 1951
Utilities & green energy
- Sewer: Public Sewer
- Water: Public
Community & neighborhood
Location
- Region: Penndel
- Subdivision: Langhorne Gables
- Municipality: MIDDLETOWN TWP
Other
Other facts
- Listing agreement: Exclusive Right To Sell
- Ownership: Fee Simple
Price history
| Date | Event | Price |
|---|---|---|
| 7/18/2025 | Sold | $430,000+0%$245/sqft |
Source: | ||
| 6/18/2025 | Pending sale | $429,900$245/sqft |
Source: | ||
| 6/5/2025 | Listed for sale | $429,900$245/sqft |
Source: | ||
Public tax history
| Year | Property taxes | Tax assessment |
|---|---|---|
| 2025 | $3,650 | $16,000 |
| 2024 | $3,650 +6.5% | $16,000 |
| 2023 | $3,428 +2.7% | $16,000 |
Find assessor info on the county website
Neighborhood: 19047
Nearby schools
GreatSchools rating
- 8/10Hoover El SchoolGrades: K-4Distance: 0.7 mi
- 5/10Maple Point Middle SchoolGrades: 5-8Distance: 3.4 mi
- 8/10Neshaminy High SchoolGrades: 9-12Distance: 2.5 mi
Schools provided by the listing agent
- District: Neshaminy
Source: Bright MLS. This data may not be complete. We recommend contacting the local school district to confirm school assignments for this home.

Get pre-qualified for a loan
At Zillow Home Loans, we can pre-qualify you in as little as 5 minutes with no impact to your credit score.An equal housing lender. NMLS #10287.
Sell for more on Zillow
Get a free Zillow Showcase℠ listing and you could sell for .
$430,400
2% more+ $8,608
With Zillow Showcase(estimated)
$439,008
