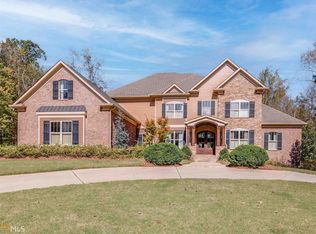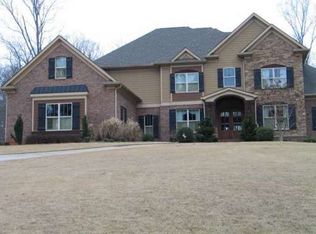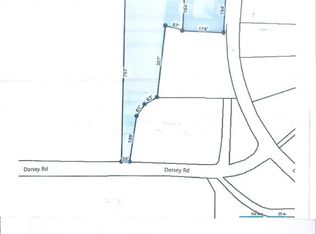USDA Eligible area!! 4 Acres Tranquil, country living in a Super, Convenient Location!!! Beautiful Cape Cod with Rocking Chair Front Porch, and another porch out back to watch all the wild life. **** Recent Renovations make this home Move In Ready! Beautiful, Vaulted Family room with Floor to Ceiling Stone Fireplace. Gorgeous, Refinished Pine floors. Fresh Paint and New Carpet.Separate Dining Room. Master Bedroom with Tiled Bath, Dual Vanity, Garden Tub and Separate Shower. 2 Car Garage with a 420 asf finished Bonus Room! Plus, the unfinished basement has additional garage door accessible by 2nd driveway! Additional covered parking and outbuilding.
This property is off market, which means it's not currently listed for sale or rent on Zillow. This may be different from what's available on other websites or public sources.


