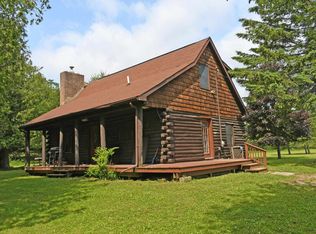A true retreat for the nature lover, bordered by Silver Creek and moments from Lake Huron with hunting, fishing, and boating. Lush 9-acre setting envelopes this spacious 1.5-story home with impressive 3108 sqft, 3 bedrooms, 4 full baths, an open floorplan ready for entertaining, and 2 decks to relax & soak in the serene setting. Main floor features great room with 2-story ceiling, oversized windows, and beautiful stone fireplace with wood-burning stove. High-end kitchen with cathedral ceilings and skylights await the home-chef with granite c-tops, stainless appliances, and walk-in pantry with wine storage. Grand owner's suite with attached sitting/den/nursery, and bath w/jetted tub & walk-in shower. 2nd full main floor bath with laundry closet. Free-suspension stairway leads to upper level w/a 2nd owner's suite as well as 3rd bedroom with attached full bath. The impressive setting has the added bonus of utter peace & privacy! Host friends on the western deck with views of Silver Creek. Attached, heated 2-car garage, horse barn, & separate 24x40 sqft pole barn. All w/in walking distance of Tuttle Marsh, minutes from both Red Hawk & Tawas Creek Golf Courses, downtown E. Tawas with great dining & quaint shops.
This property is off market, which means it's not currently listed for sale or rent on Zillow. This may be different from what's available on other websites or public sources.

