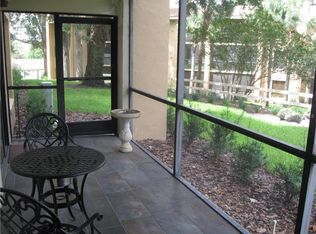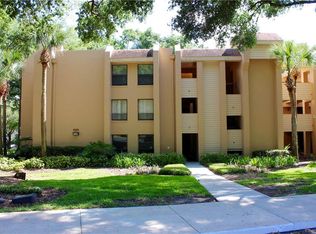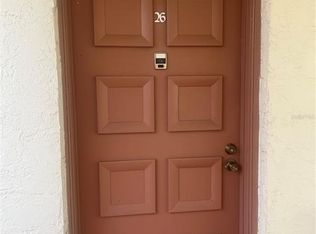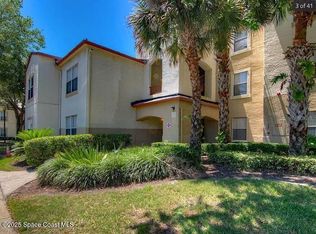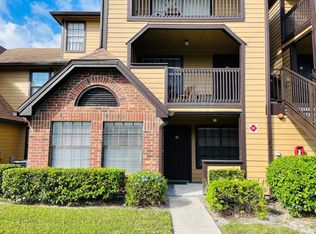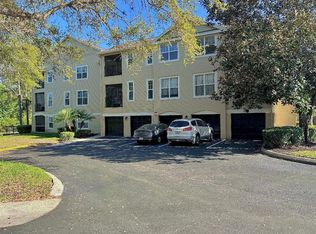Beautifully updated 2BR/2BA in sought-after Cranes Roost Village! Enjoy a bright, open living/dining area that flows to a private outdoor space, plus impressively large bedrooms for easy furnishing and comfort. Unbeatable location: steps to Cranes Roost Park, Altamonte Mall, movies, restaurants, and shopping—and just minutes to I-4 for quick access to Downtown Orlando, Winter Park, and UCF. Community perks include multiple pools, a clubhouse, and tennis courts set amid well-kept grounds—an ideal move-in-ready home or lock-and-leave in the heart of Altamonte Springs.
For sale
Price cut: $10K (11/11)
$199,000
620 Cranes Way APT 207, Altamonte Springs, FL 32701
2beds
1,341sqft
Est.:
Condominium
Built in 1980
-- sqft lot
$194,600 Zestimate®
$148/sqft
$642/mo HOA
What's special
Impressively large bedroomsPrivate outdoor space
- 90 days |
- 147 |
- 5 |
Zillow last checked: 8 hours ago
Listing updated: November 11, 2025 at 07:07am
Listed by:
Ana Schmidt 954-496-3503,
Florida Homes Rlty & Mtg. LLC
Source: Space Coast AOR,MLS#: 1057311
Tour with a local agent
Facts & features
Interior
Bedrooms & bathrooms
- Bedrooms: 2
- Bathrooms: 2
- Full bathrooms: 2
Primary bedroom
- Description: Walking closet, Luxury Vinyl, Ceiling Fan
- Level: Main
Bedroom 2
- Level: Main
Dining room
- Description: Luxury Vinyl, Breakfast Bar
- Level: Main
Kitchen
- Description: stone counters
- Level: Main
Living room
- Description: Luxury Vinyl
- Level: Main
Heating
- Central
Cooling
- Central Air
Appliances
- Included: Dishwasher, Disposal, Electric Range, Electric Water Heater, Microwave, Refrigerator
- Laundry: In Unit
Features
- Breakfast Bar, Ceiling Fan(s), Open Floorplan, Primary Bathroom - Shower No Tub, Walk-In Closet(s)
- Flooring: Tile, Vinyl
- Has fireplace: No
Interior area
- Total structure area: 1,491
- Total interior livable area: 1,341 sqft
Video & virtual tour
Property
Parking
- Parking features: Assigned
Features
- Stories: 1
- Patio & porch: Rear Porch, Screened
- Exterior features: Balcony, Tennis Court(s)
- Has view: Yes
- View description: Trees/Woods
Lot
- Size: 435.6 Square Feet
- Features: Many Trees
Details
- Additional structures: Tennis Court(s)
- Additional parcels included: 1111111
- Parcel number: 11212952300002070
- Zoning description: Condominium
- Special conditions: Standard
Construction
Type & style
- Home type: Condo
- Property subtype: Condominium
Materials
- Block, Stucco
- Roof: Shingle
Condition
- Updated/Remodeled
- New construction: No
- Year built: 1980
Utilities & green energy
- Sewer: Public Sewer
- Water: Public
- Utilities for property: Electricity Available, Electricity Connected, Sewer Available, Sewer Connected, Water Available, Water Connected
Community & HOA
Community
- Subdivision: None
HOA
- Has HOA: Yes
- Amenities included: Clubhouse, Elevator(s), Maintenance Grounds, Park, Pool, Tennis Court(s)
- Services included: Insurance, Maintenance Grounds, Sewer, Trash, Water
- HOA fee: $642 monthly
- HOA name: Cranes Roost Village
- HOA phone: 407-788-6700
Location
- Region: Altamonte Springs
Financial & listing details
- Price per square foot: $148/sqft
- Annual tax amount: $1,930
- Date on market: 9/16/2025
- Listing terms: Cash,Conventional,FHA
Estimated market value
$194,600
$185,000 - $204,000
$1,759/mo
Price history
Price history
| Date | Event | Price |
|---|---|---|
| 11/11/2025 | Price change | $199,000-4.8%$148/sqft |
Source: Space Coast AOR #1057311 Report a problem | ||
| 9/16/2025 | Listed for sale | $209,000+0.5%$156/sqft |
Source: | ||
| 9/6/2025 | Listing removed | $208,000$155/sqft |
Source: | ||
| 8/14/2025 | Price change | $208,000-5%$155/sqft |
Source: | ||
| 7/22/2025 | Price change | $219,000-8.8%$163/sqft |
Source: | ||
Public tax history
Public tax history
Tax history is unavailable.BuyAbility℠ payment
Est. payment
$1,935/mo
Principal & interest
$978
HOA Fees
$642
Other costs
$315
Climate risks
Neighborhood: 32701
Nearby schools
GreatSchools rating
- 6/10Altamonte Elementary SchoolGrades: PK-5Distance: 0.8 mi
- 5/10Milwee Middle SchoolGrades: 6-8Distance: 2.1 mi
- 6/10Lyman High SchoolGrades: PK,9-12Distance: 2.3 mi
- Loading
- Loading
