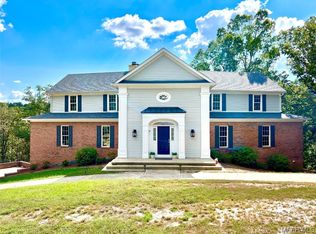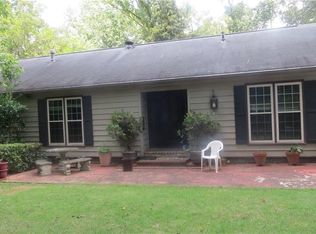Magnificent custom built home on 3+ acres in cul-de-sac in a convenient location in Wetumpka!. The homeowner had this home custom built in 1993. One can tell that the owner paid close attention to details in every aspect of this home. As you enter the main floor of this home you will notice a huge gathering room with a wood burning fireplace that is open to an adjacent eating area and large kitchen with lots of cabinets and work island. There is a separate formal dining room located close to the kitchen for easy access. The laundry room which is accessible to the kitchen area and two car garage has lots of cabinets and a utility sink. In the hallway is a large bedroom with a full bath inside and accessible to hallway; the main bedroom is huge with an ensuite bathroom which has a jetted tub/ separate shower and two walk in closets ; the two separate vanity areas have granite counter tops. This main bedroom has a walk out porch area for that early morning coffee as you overlook part of the beautiful wooded lot. As one moves downstairs there is a workroom that is closed off but has a door to outside. The large bonus room with glass doors and covered porch has a wet bar and built in bookcase . The scenic views of nature can be seen from this room. Moving down the hallway there is a bedroom, a full bathroom with a long vanity, and then another bedroom. There is also storage under the stairs. The roof is fairly new and a sprinkler system is installed. The home has an intercom and a security system. Dining room and main bedroom area just re-painted. Brand new Carpet installed on main floor area. This home is so large you might want to rent out the bottom floor. This home is perfect for an extended family situation. HOA is mandatory at $100 a year per owner to keep common areas maintained. America's Preferred Home Warranty is offered up to $465. Please verify school zones.
This property is off market, which means it's not currently listed for sale or rent on Zillow. This may be different from what's available on other websites or public sources.


