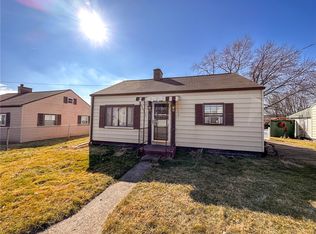Banquet hall consisting of a 2,700sq foot open span room, providing occupancy for approximately 180 people. A 10x24 elevated stage. Commercial 400sq foot kitchen with all equipment included. Two sets of men's and women's bathrooms are located on the banquet hall level. Downstairs includes a large bar with a 28x28 billiards room/dance floor area and a additional men and women's bathroom. A secure office and walk in cooler are also located in the lower level. Off street parking is available. Overall a very flexible space totaling over 5000sq feet offering a wide variety of opportunities.
This property is off market, which means it's not currently listed for sale or rent on Zillow. This may be different from what's available on other websites or public sources.
