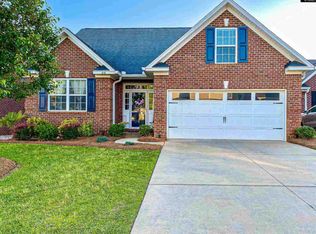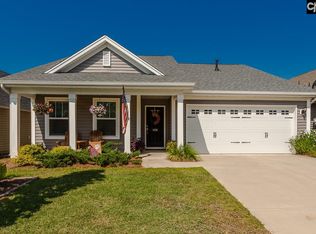You've been waiting for this one! Beautiful All Brick home is a 1 story ranch in highly desired Wescott Ridge. Your new home features a spacious, open floorplan that flows well for entertaining with plenty of natural light, 3 Bedrooms down with 2 full baths, PLUS upstairs large bonus 4th bedroom with private bath, closet, ceiling fan and vaulted ceiling. Bonus room would make a great theater room, playroom, hobby room, in-law suite or teen room. Master bedroom offers spacious walk-in closet, ceiling fan, private bath, double vanity, garden tub, separate shower and water closet. Kitchen open to Family Room with eat-in nook (with hardwood flooring), bar area for stools, smooth top stove, microwave oven, disposal and refrigerator to remain. Quality Maytag washer and dryer to remain. Family room features a gas log fireplace, ceiling fan, high 9' ceilings with elegant decorative molding. Enjoy morning coffee or evening drinks on your screened-in porch that overlooks privacy fenced-in, landscaped back yard. Front yard has automatic sprinkler system, architectural shingles, gutters, 2 car Garage with opener. Awesome sidewalk community - walk to gorgeous, resort-style community pool, splashpad, shady cabana with fireplace, clubhouse and playground. CAREFREE HOME- front yard maintenance is taken care of for you through HOA! RELAX and enjoy low maintenance living at its finest! Qualifies for 100% financing.
This property is off market, which means it's not currently listed for sale or rent on Zillow. This may be different from what's available on other websites or public sources.

