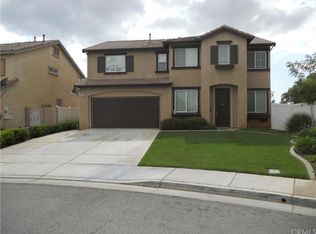Sold for $604,300
Listing Provided by:
ANNETTE STREETER DRE #01898376 annette.m.streeter@gmail.com,
STREETER REALTY
Bought with: NEST REAL ESTATE
$604,300
620 Canyon Crest Rd, Beaumont, CA 92223
4beds
3,054sqft
Single Family Residence
Built in 2005
10,019 Square Feet Lot
$594,700 Zestimate®
$198/sqft
$3,590 Estimated rent
Home value
$594,700
$535,000 - $660,000
$3,590/mo
Zestimate® history
Loading...
Owner options
Explore your selling options
What's special
Beautiful 4-bedroom, 3-bathroom single-family home nestled on a generous lot in a quiet cul-de-sac within the desirable Greenbelt Community of Beaumont, CA. This home features a formal entryway leading to a spacious and thoughtfully designed layout. The kitchen boasts custom quartz countertops, stainless steel appliances, and a large walk-in pantry, perfect for any home chef. Enjoy cozy evenings by the fireplace in the family room, which is complemented by a built-in bookcase and large windows that flood the space with natural light. Upstairs, a versatile loft offers a dedicated game room and office area. The expansive master suite includes a serene sitting area, ideal for relaxation. The sizable backyard is perfect for entertaining, with ample space and scenic mountain views adding to the home’s charm. Don’t miss out—schedule your private showing today and make this incredible home yours!
Zillow last checked: 8 hours ago
Listing updated: April 08, 2025 at 04:35pm
Listing Provided by:
ANNETTE STREETER DRE #01898376 annette.m.streeter@gmail.com,
STREETER REALTY
Bought with:
Ashley Saulsberry, DRE #01987326
NEST REAL ESTATE
SELENNE MARTIN, DRE #01867349
One Door Homes
Source: CRMLS,MLS#: IV25001731 Originating MLS: California Regional MLS
Originating MLS: California Regional MLS
Facts & features
Interior
Bedrooms & bathrooms
- Bedrooms: 4
- Bathrooms: 3
- Full bathrooms: 3
- Main level bathrooms: 1
- Main level bedrooms: 1
Primary bedroom
- Features: Primary Suite
Bedroom
- Features: Bedroom on Main Level
Bathroom
- Features: Bathtub, Dual Sinks, Soaking Tub, Separate Shower, Tub Shower
Kitchen
- Features: Kitchen Island, Kitchen/Family Room Combo, Quartz Counters, Walk-In Pantry
Other
- Features: Walk-In Closet(s)
Heating
- Central
Cooling
- Central Air
Appliances
- Included: Dishwasher, Gas Cooktop, Disposal, Gas Oven, Gas Water Heater, Microwave, Refrigerator
- Laundry: Gas Dryer Hookup, Inside, Laundry Room
Features
- Breakfast Bar, Built-in Features, Ceiling Fan(s), In-Law Floorplan, Open Floorplan, Pantry, Quartz Counters, Recessed Lighting, Bedroom on Main Level, Loft, Primary Suite, Walk-In Pantry, Walk-In Closet(s)
- Flooring: Carpet, Laminate
- Windows: Blinds, Shutters
- Has fireplace: Yes
- Fireplace features: Family Room, Gas
- Common walls with other units/homes: No Common Walls
Interior area
- Total interior livable area: 3,054 sqft
Property
Parking
- Total spaces: 2
- Parking features: Garage Faces Front
- Attached garage spaces: 2
Features
- Levels: Two
- Stories: 2
- Entry location: Front
- Patio & porch: Front Porch, Patio
- Pool features: None
- Spa features: None
- Fencing: Block
- Has view: Yes
- View description: Mountain(s)
Lot
- Size: 10,019 sqft
- Features: Back Yard, Cul-De-Sac, Front Yard, Sprinkler System
Details
- Parcel number: 404220010
- Special conditions: Standard
Construction
Type & style
- Home type: SingleFamily
- Architectural style: Traditional
- Property subtype: Single Family Residence
Materials
- Stucco
- Foundation: Slab
- Roof: Tile
Condition
- Turnkey
- New construction: No
- Year built: 2005
Utilities & green energy
- Sewer: Public Sewer
- Water: Public
- Utilities for property: Electricity Available, Natural Gas Connected, Sewer Connected, Water Connected
Community & neighborhood
Security
- Security features: Carbon Monoxide Detector(s), Smoke Detector(s)
Community
- Community features: Curbs, Street Lights, Sidewalks
Location
- Region: Beaumont
- Subdivision: Solera (Slra)
Other
Other facts
- Listing terms: Cash,Cash to New Loan,Conventional,FHA,VA Loan
Price history
| Date | Event | Price |
|---|---|---|
| 4/8/2025 | Sold | $604,300+0%$198/sqft |
Source: | ||
| 3/10/2025 | Pending sale | $604,275$198/sqft |
Source: | ||
| 2/21/2025 | Contingent | $604,275$198/sqft |
Source: | ||
| 1/21/2025 | Price change | $604,275-3.3%$198/sqft |
Source: | ||
| 1/4/2025 | Listed for sale | $624,900+60.2%$205/sqft |
Source: | ||
Public tax history
| Year | Property taxes | Tax assessment |
|---|---|---|
| 2025 | $6,177 +2% | $443,634 +2% |
| 2024 | $6,056 -0.1% | $434,936 +2% |
| 2023 | $6,063 +2.3% | $426,409 +2% |
Find assessor info on the county website
Neighborhood: 92223
Nearby schools
GreatSchools rating
- 5/10Anna Hause Elementary SchoolGrades: K-5Distance: 1.2 mi
- 4/10San Gorgonio Middle SchoolGrades: 6-8Distance: 0.5 mi
- 6/10Beaumont Senior High SchoolGrades: 9-12Distance: 0.9 mi
Schools provided by the listing agent
- Elementary: Brookside
- Middle: Mountain View
- High: Beaumont
Source: CRMLS. This data may not be complete. We recommend contacting the local school district to confirm school assignments for this home.
Get a cash offer in 3 minutes
Find out how much your home could sell for in as little as 3 minutes with a no-obligation cash offer.
Estimated market value
$594,700
