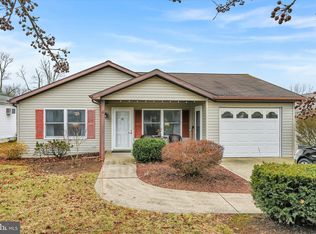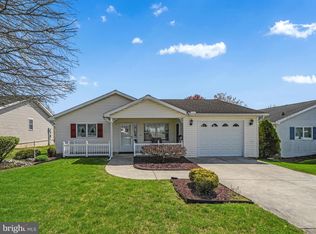Sold for $192,000 on 03/28/25
$192,000
620 Canal Dr, Pine Grove, PA 17963
2beds
1,288sqft
Single Family Residence
Built in 1996
6,970 Square Feet Lot
$202,200 Zestimate®
$149/sqft
$1,500 Estimated rent
Home value
$202,200
$162,000 - $255,000
$1,500/mo
Zestimate® history
Loading...
Owner options
Explore your selling options
What's special
Nicely updated ranch home in the Swatara Village. Just minutes off of I-81 for easy access, this 55+ community offers ease of living with modern amenities including a Community Clubhouse. This 2 bed, 2 full bath ranch-style home includes upgraded engineered hardwood floors and solid surface countertops. Bright airy the floor plan offers an open concept Liv Room, Dining Room and Kitchen. Primary owners suite with its own full bath, guest bedroom and additional common full bath. The Laundry Room is just off of the garage. The property also includes a private deck, shed & patio. The Seller is including the deck furniture as well as a Golf Cart! Don't miss this opportunity to simplify your life!
Zillow last checked: 9 hours ago
Listing updated: March 31, 2025 at 02:25am
Listed by:
JIM BEDORF 717-462-7227,
Coldwell Banker Realty,
Listing Team: The Bedorf Prince Team, Co-Listing Team: The Bedorf Prince Team,Co-Listing Agent: Justin Prince 717-554-5285,
Coldwell Banker Realty
Bought with:
Alex Jones, RS372486
Mullen Realty Associates
Source: Bright MLS,MLS#: PASK2018652
Facts & features
Interior
Bedrooms & bathrooms
- Bedrooms: 2
- Bathrooms: 2
- Full bathrooms: 2
- Main level bathrooms: 2
- Main level bedrooms: 2
Primary bedroom
- Features: Flooring - Engineered Wood, Ceiling Fan(s), Attached Bathroom
- Level: Main
- Area: 195 Square Feet
- Dimensions: 15 x 13
Bedroom 2
- Features: Ceiling Fan(s), Flooring - Engineered Wood
- Level: Main
- Area: 143 Square Feet
- Dimensions: 13 x 11
Bathroom 1
- Features: Flooring - Vinyl
- Level: Main
Bathroom 2
- Features: Flooring - Vinyl
- Level: Main
Dining room
- Features: Flooring - Engineered Wood
- Level: Main
Kitchen
- Features: Flooring - Engineered Wood, Ceiling Fan(s)
- Level: Main
- Area: 286 Square Feet
- Dimensions: 22 x 13
Laundry
- Features: Flooring - Vinyl
- Level: Main
- Area: 84 Square Feet
- Dimensions: 12 x 7
Living room
- Features: Flooring - Engineered Wood, Ceiling Fan(s), Fireplace - Gas
- Level: Main
- Area: 221 Square Feet
- Dimensions: 17 x 13
Heating
- Forced Air, Heat Pump, Electric
Cooling
- Ceiling Fan(s), Central Air, Electric
Appliances
- Included: Dishwasher, Dryer, Microwave, Oven/Range - Gas, Range Hood, Refrigerator, Washer, Electric Water Heater
- Laundry: Main Level, Laundry Room
Features
- Ceiling Fan(s), Entry Level Bedroom, Open Floorplan, Dry Wall
- Flooring: Engineered Wood, Laminate, Vinyl
- Has basement: No
- Number of fireplaces: 1
- Fireplace features: Gas/Propane
Interior area
- Total structure area: 1,288
- Total interior livable area: 1,288 sqft
- Finished area above ground: 1,288
- Finished area below ground: 0
Property
Parking
- Total spaces: 1
- Parking features: Garage Faces Front, Garage Door Opener, Attached
- Attached garage spaces: 1
Accessibility
- Accessibility features: Accessible Hallway(s), Accessible Doors, Accessible Entrance
Features
- Levels: One
- Stories: 1
- Exterior features: Awning(s)
- Pool features: None
Lot
- Size: 6,970 sqft
- Features: Cleared, Level
Details
- Additional structures: Above Grade, Below Grade
- Parcel number: 21250066
- Zoning: R-3
- Zoning description: High Density Residential
- Special conditions: Standard
Construction
Type & style
- Home type: SingleFamily
- Architectural style: Ranch/Rambler
- Property subtype: Single Family Residence
Materials
- Vinyl Siding
- Foundation: Crawl Space
- Roof: Shingle
Condition
- New construction: No
- Year built: 1996
Utilities & green energy
- Sewer: Public Sewer
- Water: Public
Community & neighborhood
Senior living
- Senior community: Yes
Location
- Region: Pine Grove
- Subdivision: Swatara Village
- Municipality: PINE GROVE TWP
HOA & financial
HOA
- Has HOA: Yes
- HOA fee: $107 monthly
- Amenities included: Community Center, Clubhouse
- Association name: SWATARA VILLAGE
Other
Other facts
- Listing agreement: Exclusive Right To Sell
- Listing terms: Cash,Conventional,FHA,VA Loan,USDA Loan
- Ownership: Fee Simple
Price history
| Date | Event | Price |
|---|---|---|
| 3/28/2025 | Sold | $192,000+6.7%$149/sqft |
Source: | ||
| 3/1/2025 | Pending sale | $180,000$140/sqft |
Source: | ||
| 2/26/2025 | Listed for sale | $180,000$140/sqft |
Source: | ||
| 1/17/2025 | Pending sale | $180,000$140/sqft |
Source: | ||
| 11/14/2024 | Listed for sale | $180,000+39.5%$140/sqft |
Source: | ||
Public tax history
| Year | Property taxes | Tax assessment |
|---|---|---|
| 2023 | $2,726 -1% | $44,600 |
| 2022 | $2,753 +1% | $44,600 |
| 2021 | $2,726 -1% | $44,600 |
Find assessor info on the county website
Neighborhood: 17963
Nearby schools
GreatSchools rating
- 5/10Pine Grove El SchoolGrades: PK-4Distance: 2.9 mi
- 4/10Pine Grove Area Middle SchoolGrades: 5-8Distance: 3 mi
- 4/10Pine Grove Area High SchoolGrades: 9-12Distance: 2.9 mi
Schools provided by the listing agent
- District: Pine Grove Area
Source: Bright MLS. This data may not be complete. We recommend contacting the local school district to confirm school assignments for this home.

Get pre-qualified for a loan
At Zillow Home Loans, we can pre-qualify you in as little as 5 minutes with no impact to your credit score.An equal housing lender. NMLS #10287.
Sell for more on Zillow
Get a free Zillow Showcase℠ listing and you could sell for .
$202,200
2% more+ $4,044
With Zillow Showcase(estimated)
$206,244
