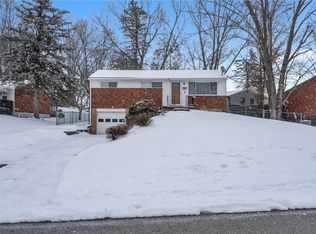Sold for $190,000 on 06/23/25
$190,000
620 Blueberry Rd, Monroeville, PA 15146
3beds
950sqft
Single Family Residence
Built in 1959
0.28 Acres Lot
$190,500 Zestimate®
$200/sqft
$1,698 Estimated rent
Home value
$190,500
$179,000 - $202,000
$1,698/mo
Zestimate® history
Loading...
Owner options
Explore your selling options
What's special
A cozy 3-bedroom ranch in the peaceful cul-de-sac of Garden City Plan, Monroeville, PA. This home is the perfect opportunity for buyers looking to invest in a property that’s ready for a little TLC and customization. Orginal hardwood floors throughout provide a solid foundation, and the layout offers plenty of charm. The spacious kitchen and dining area flow seamlessly into a sunroom that overlooks the private, park-like backyard — a tranquil space just waiting for your creative touch. With 3 bedrooms and a full bathroom, this home offers comfortable living, and the finished basement gives you even more space to expand, whether for a family room, office, or play area. Outside, enjoy ample parking with a large driveway and a covered front porch perfect for relaxing after a long day. Located in a quiet neighborhood with easy access to shopping, dining, and major highways, this home presents a great opportunity for those looking to build equity and create a home that suits their style.
Zillow last checked: 8 hours ago
Listing updated: June 23, 2025 at 10:46am
Listed by:
Joshua Schultheis 724-519-7505,
RE/MAX SELECT REALTY
Bought with:
Kaitlin Mann, RS34180
Jackson Realty Group
Source: WPMLS,MLS#: 1697426 Originating MLS: West Penn Multi-List
Originating MLS: West Penn Multi-List
Facts & features
Interior
Bedrooms & bathrooms
- Bedrooms: 3
- Bathrooms: 1
- Full bathrooms: 1
Primary bedroom
- Level: Main
Bedroom 2
- Level: Main
Bedroom 3
- Level: Main
Dining room
- Level: Main
Game room
- Level: Lower
Kitchen
- Level: Main
Living room
- Level: Main
Heating
- Forced Air, Gas
Cooling
- Central Air
Features
- Flooring: Carpet, Hardwood, Laminate
- Basement: Finished,Walk-Out Access
Interior area
- Total structure area: 950
- Total interior livable area: 950 sqft
Property
Parking
- Total spaces: 1
- Parking features: Built In, Garage Door Opener
- Has attached garage: Yes
Features
- Levels: One
- Stories: 1
Lot
- Size: 0.28 Acres
- Dimensions: 0.2769
Details
- Parcel number: 0742F00105000000
Construction
Type & style
- Home type: SingleFamily
- Architectural style: Colonial,Ranch
- Property subtype: Single Family Residence
Materials
- Brick, Vinyl Siding
- Roof: Asphalt
Condition
- Resale
- Year built: 1959
Utilities & green energy
- Sewer: Public Sewer
- Water: Public
Community & neighborhood
Community
- Community features: Public Transportation
Location
- Region: Monroeville
- Subdivision: Garden City
Price history
| Date | Event | Price |
|---|---|---|
| 6/23/2025 | Sold | $190,000+0.1%$200/sqft |
Source: | ||
| 5/22/2025 | Contingent | $189,900$200/sqft |
Source: | ||
| 4/21/2025 | Listed for sale | $189,900$200/sqft |
Source: | ||
Public tax history
| Year | Property taxes | Tax assessment |
|---|---|---|
| 2025 | $2,548 +12.6% | $75,000 |
| 2024 | $2,263 +537.8% | $75,000 |
| 2023 | $355 | $75,000 |
Find assessor info on the county website
Neighborhood: 15146
Nearby schools
GreatSchools rating
- 8/10Evergreen El SchoolGrades: K-4Distance: 0.4 mi
- NAMOSS SIDE MSGrades: 5-8Distance: 1.7 mi
- 7/10Gateway Senior High SchoolGrades: 9-12Distance: 1.7 mi
Schools provided by the listing agent
- District: Gateway
Source: WPMLS. This data may not be complete. We recommend contacting the local school district to confirm school assignments for this home.

Get pre-qualified for a loan
At Zillow Home Loans, we can pre-qualify you in as little as 5 minutes with no impact to your credit score.An equal housing lender. NMLS #10287.
Sell for more on Zillow
Get a free Zillow Showcase℠ listing and you could sell for .
$190,500
2% more+ $3,810
With Zillow Showcase(estimated)
$194,310