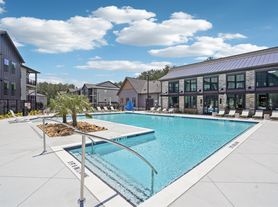Room details
Up to 1 month free rent! Apply now!
College Park's top shared-living community! Make yourself at home in this beautifully remodeled, spacious, and well-lit home. You'll find all the essentials you need, along with wonderful housemates. Your search for an affordable room for rent concludes here! With excellent amenities, an upgraded kitchen, and outdoor space, this place has it all. Your future roommates are eagerly awaiting your arrival! Uncover all the fantastic perks that come with shared living.
NOTE: All property visits must be coordinated through Bungalow to respect the privacy of residents.. If Bungalow learns that you have visited a property without authorization and/or violated the privacy of the existing tenants, your application may be denied and you may be banned from using our services in the future.
About Bungalow: We are on a mission to take the hassle out of renting. When you live in a Bungalow managed property, you are getting a modern, tech-enabled, responsive landlord from Day 1. We have all your needs covered, from utility setup to flexible lease terms, an easy-to-use app for paying rent, on-staff maintenance technicians, a dedicated team of customer support experts, and even optional furnishings and monthly cleanings. Find out why thousands of renters are choosing to rent with Bungalow.
