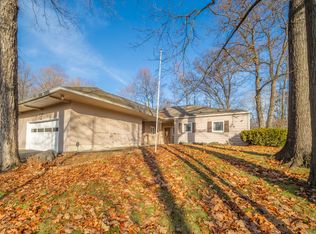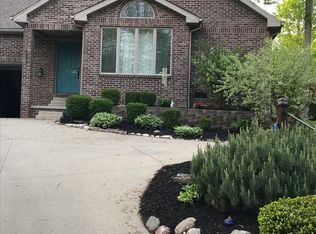Sold
$345,900
620 Black Rd, New Castle, IN 47362
4beds
3,672sqft
Residential, Single Family Residence
Built in 1960
0.57 Acres Lot
$329,100 Zestimate®
$94/sqft
$1,860 Estimated rent
Home value
$329,100
$296,000 - $365,000
$1,860/mo
Zestimate® history
Loading...
Owner options
Explore your selling options
What's special
Midcentury Modern Gem in quiet, desirable neighborhood. Welcome to this stunning midcentury modern home offering the perfect blend of timeless design and modern functionality. Located in a peaceful, sought-after neighborhood, this spacious 4-bedroom, 3-bathroom residence spans approximately 3,500 square feet of beautifully finished living space. Inside, you will find a bright and open layout with a tasteful mix of hardwood, tile, and laminate flooring. The main level is ideal for both daily living and entertaining, while the finished basement-with its own kitchen and fireplace-offers incredible versatility for a guest suite, recreation area, or extended family living. Enjoy year-round comfort in the sun-filled four-season room and make the most of warmer days on the open patio-perfect for outdoor dining or quiet mornings with coffee. Additional highlights include an attached 2-car garage and a newer roof, offering peace of mind and convenience. With its midcentury character, flexible spaces, and serene setting, this home is truly a rare find.
Zillow last checked: 8 hours ago
Listing updated: June 05, 2025 at 01:06pm
Listing Provided by:
Kimberly Alcorn 254-653-7974,
F.C. Tucker/Crossroads
Bought with:
Jon Kindred
F.C. Tucker/Crossroads
Source: MIBOR as distributed by MLS GRID,MLS#: 22033391
Facts & features
Interior
Bedrooms & bathrooms
- Bedrooms: 4
- Bathrooms: 3
- Full bathrooms: 3
- Main level bathrooms: 2
- Main level bedrooms: 2
Primary bedroom
- Features: Hardwood
- Level: Main
- Area: 330 Square Feet
- Dimensions: 22x15
Bedroom 2
- Features: Hardwood
- Level: Main
- Area: 224 Square Feet
- Dimensions: 16x14
Bedroom 3
- Features: Laminate
- Level: Basement
- Area: 396 Square Feet
- Dimensions: 12x33
Bedroom 4
- Features: Laminate
- Level: Basement
- Area: 168 Square Feet
- Dimensions: 14x12
Dining room
- Features: Laminate
- Level: Main
- Area: 132 Square Feet
- Dimensions: 11x12
Family room
- Features: Laminate
- Level: Basement
- Area: 783 Square Feet
- Dimensions: 27x29
Kitchen
- Features: Laminate
- Level: Main
- Area: 132 Square Feet
- Dimensions: 11x12
Kitchen
- Features: Laminate
- Level: Basement
- Area: 100 Square Feet
- Dimensions: 10x10
Laundry
- Features: Laminate
- Level: Main
- Area: 72 Square Feet
- Dimensions: 12x6
Living room
- Features: Hardwood
- Level: Main
- Area: 264 Square Feet
- Dimensions: 22x12
Sun room
- Features: Tile-Ceramic
- Level: Main
- Area: 225 Square Feet
- Dimensions: 15x15
Heating
- Forced Air, Natural Gas
Appliances
- Included: Dishwasher, Dryer, Electric Oven, Refrigerator, Washer, Water Heater, Water Softener Owned
- Laundry: Main Level
Features
- Bookcases, High Ceilings, Vaulted Ceiling(s), Ceiling Fan(s), Hardwood Floors, Walk-In Closet(s)
- Flooring: Hardwood
- Windows: Windows Vinyl, Wood Frames
- Basement: Full,Partially Finished
- Number of fireplaces: 2
- Fireplace features: Family Room, Living Room
Interior area
- Total structure area: 3,672
- Total interior livable area: 3,672 sqft
- Finished area below ground: 1,689
Property
Parking
- Total spaces: 2
- Parking features: Attached
- Attached garage spaces: 2
- Details: Garage Parking Other(Garage Door Opener)
Features
- Levels: One
- Stories: 1
- Patio & porch: Patio
- Fencing: Fenced,Chain Link,Partial
Lot
- Size: 0.57 Acres
- Features: Wooded, See Remarks
Details
- Parcel number: 331215310161000016
- Other equipment: Radon System
- Horse amenities: None
Construction
Type & style
- Home type: SingleFamily
- Architectural style: Traditional
- Property subtype: Residential, Single Family Residence
Materials
- Brick
- Foundation: Concrete Perimeter
Condition
- New construction: No
- Year built: 1960
Utilities & green energy
- Water: Municipal/City
Community & neighborhood
Location
- Region: New Castle
- Subdivision: Bungalow Park
Price history
| Date | Event | Price |
|---|---|---|
| 6/4/2025 | Sold | $345,900$94/sqft |
Source: | ||
| 4/28/2025 | Pending sale | $345,900 |
Source: | ||
| 4/22/2025 | Listed for sale | $345,900+92.2% |
Source: | ||
| 11/1/2012 | Sold | $180,000 |
Source: | ||
Public tax history
| Year | Property taxes | Tax assessment |
|---|---|---|
| 2024 | $2,562 +16% | $287,100 +12.1% |
| 2023 | $2,208 +1.7% | $256,200 +16% |
| 2022 | $2,171 -1% | $220,800 +1.7% |
Find assessor info on the county website
Neighborhood: 47362
Nearby schools
GreatSchools rating
- 4/10Parker Elementary SchoolGrades: PK-5Distance: 0.8 mi
- 5/10New Castle Middle SchoolGrades: 6-8Distance: 0.8 mi
- 5/10New Castle High SchoolGrades: 9-12Distance: 0.8 mi
Schools provided by the listing agent
- Elementary: Parker Elementary School
- Middle: New Castle Middle School
- High: New Castle High School
Source: MIBOR as distributed by MLS GRID. This data may not be complete. We recommend contacting the local school district to confirm school assignments for this home.

Get pre-qualified for a loan
At Zillow Home Loans, we can pre-qualify you in as little as 5 minutes with no impact to your credit score.An equal housing lender. NMLS #10287.

