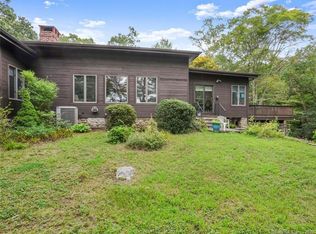Location says it all. Custom built contemporary colonial. Secluded in the Beaver Dam area, but minutes from shopping and highways. Fabulous floor plan. Wonderful for entertaining and gracious living. Dramatic foyer and large living room with gas fireplace. Sunken family room also with gas fireplace. 1st floor library could easily be a 4th bedroom. Newer mechanicals. Wonderful seasonal lake views from most windows. Walk to Roosevelt Forest and hike the trails.
This property is off market, which means it's not currently listed for sale or rent on Zillow. This may be different from what's available on other websites or public sources.

