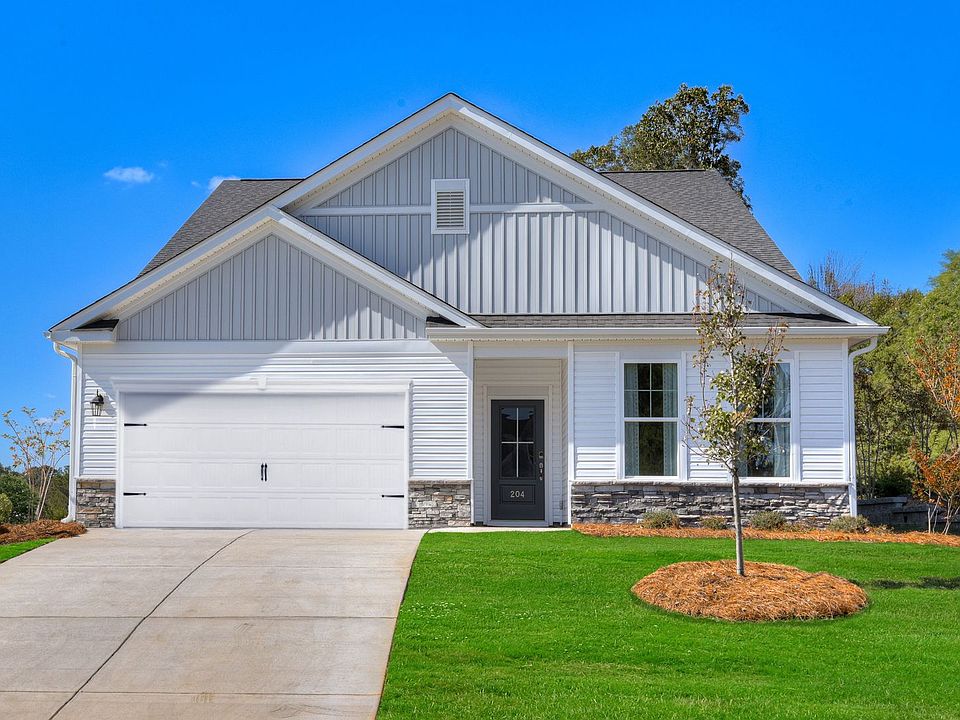Welcome to The Hollins, a charming and versatile single-family home designed for convenience and comfort. This two-story home provides plenty of space, featuring 4 bedrooms and 3 full bathrooms, making it ideal for families or anyone who enjoys extra room to spread out. The main floor offers a functional, open layout designed for comfort and convenience. It includes a spacious kitchen with a large island for meal prep or casual dining, and a walk-in pantry for ample storage. Enjoy the cozy living area with an electric fireplace, perfect for gatherings or quiet nights. The first floor also has a versatile bedroom with a full bath, ideal for guests, family, or home office. Outside, enjoy covered and open patio spaces, great for relaxing, dining, or entertaining. Upstairs, the primary bedroom offers a raised tray ceiling, adding a touch of elegance, along with a spacious primary bathroom featuring a garden tub, dual vanity, and plenty of room to unwind. Secondary bedrooms also include walk-in closets and share a full bathroom equipped with a dual vanity, ensuring convenience for everyone. Photos are from a similar home. Contact the Neighborhood Sales Manager today to schedule your tour! Some selected options in this home include: Covered patio, open patio, electric fireplace, main level bedroom and full bath, primary bedroom raised tray ceiling, dual vanities
New construction
$364,145
620 Basalt Ct, Chapin, SC 29036
4beds
2,455sqft
Single Family Residence
Built in 2025
-- sqft lot
$-- Zestimate®
$148/sqft
$-- HOA
What's special
Electric fireplaceGarden tubSpacious kitchenLarge islandWalk-in pantryWalk-in closetsFunctional open layout
- 1 day
- on Zillow |
- 154 |
- 2 |
Zillow last checked: July 25, 2025 at 09:52am
Listing updated: July 25, 2025 at 09:52am
Listed by:
Stanley Martin Homes
Source: Stanley Martin Homes
Travel times
Schedule tour
Select your preferred tour type — either in-person or real-time video tour — then discuss available options with the builder representative you're connected with.
Select a date
Facts & features
Interior
Bedrooms & bathrooms
- Bedrooms: 4
- Bathrooms: 3
- Full bathrooms: 3
Interior area
- Total interior livable area: 2,455 sqft
Property
Parking
- Total spaces: 2
- Parking features: Garage
- Garage spaces: 2
Construction
Type & style
- Home type: SingleFamily
- Property subtype: Single Family Residence
Condition
- New Construction
- New construction: Yes
- Year built: 2025
Details
- Builder name: Stanley Martin Homes
Community & HOA
Community
- Subdivision: Chapin Place
Location
- Region: Chapin
Financial & listing details
- Price per square foot: $148/sqft
- Date on market: 7/25/2025
About the community
Nestled within the serene woodlands of Chapin, South Carolina, Chapin Place stands as a haven of tranquility and natural beauty for its residents. With its lush landscape, this picturesque community enjoys swift access to the interstate, ensuring convenient commutes to both Greenville and Columbia. A treasure trove of charming experiences awaits just a short drive away, including the vibrant downtown Chapin, fun-filled Crooked Creek Park, boutique shopping and the expansive new Publix shopping center. The compelling allure of the outdoors is further accentuated with two full-service marinas offering outdoor dining and live music, in addition to three public boat ramps, boat storage facilities, and the renowned Lake Murray Boat Club.
Chapin Place is zoned for Lexington/Richland 5's award-winning schools. While every detail at Chapin Place is meticulously crafted to bring your dream home to life, complementing your unique lifestyle preferences and featuring the most sought-after floor plans, including main-level living options. Embrace the enchanting oasis that is Chapin Place.
Source: Stanley Martin Homes

