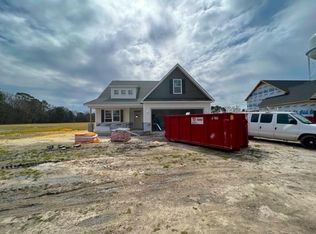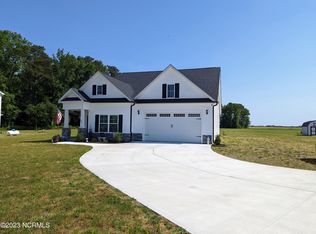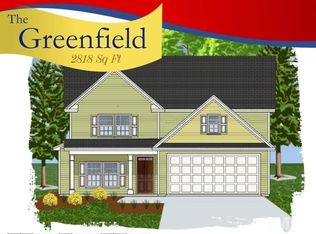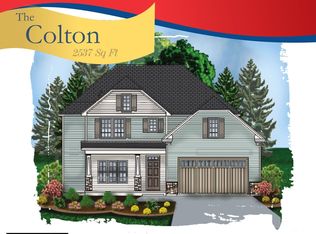Sold for $297,500
$297,500
620 Ballance Rd, Fremont, NC 27830
4beds
2,262sqft
SingleFamily
Built in 2022
-- sqft lot
$355,700 Zestimate®
$132/sqft
$2,342 Estimated rent
Home value
$355,700
$338,000 - $373,000
$2,342/mo
Zestimate® history
Loading...
Owner options
Explore your selling options
What's special
This gorgeous house is move-in ready for its new renters! It is located just 10 minutes from Goldsboro and Wilson. The layout of the house provides a spacious environment with 4 bedrooms and 2.5 bathrooms sitting on an acre of land. Apply today to make this your new home.
Zillow last checked: 8 hours ago
Listing updated: September 26, 2025 at 08:44am
Source: Hive MLS,MLS#: 100532885
Facts & features
Interior
Bedrooms & bathrooms
- Bedrooms: 4
- Bathrooms: 3
- Full bathrooms: 2
- 1/2 bathrooms: 1
Heating
- Electric, Forced Air, Fireplace
Cooling
- Central Air, Ceiling Fan
Appliances
- Included: Dishwasher
Features
- Ceiling Fan(s), Kitchen Island, Pantry, Walk-in Shower
- Flooring: Carpet, Laminate
- Has fireplace: Yes
Interior area
- Total interior livable area: 2,262 sqft
Property
Parking
- Total spaces: 2
- Details: Contact manager
Features
- Stories: 2
- Exterior features: Ceiling Fan(s), Concrete, Covered, Flooring: Laminate, Gas Log, Heating system: Forced Air, Heating: Electric, Kitchen Island, Pantry, Porch, Shared Driveway, Walk-in Shower
Details
- Parcel number: 3605808699
Construction
Type & style
- Home type: SingleFamily
- Property subtype: SingleFamily
Condition
- Year built: 2022
Community & neighborhood
Location
- Region: Fremont
Price history
| Date | Event | Price |
|---|---|---|
| 10/6/2025 | Listing removed | $2,400$1/sqft |
Source: Hive MLS #100532885 Report a problem | ||
| 9/26/2025 | Listed for rent | $2,400$1/sqft |
Source: Hive MLS #100532885 Report a problem | ||
| 9/12/2025 | Listing removed | $359,000$159/sqft |
Source: | ||
| 8/6/2025 | Price change | $359,000-2.7%$159/sqft |
Source: | ||
| 7/21/2025 | Price change | $369,000-2.6%$163/sqft |
Source: | ||
Public tax history
| Year | Property taxes | Tax assessment |
|---|---|---|
| 2025 | $2,432 +11.6% | $337,400 +32.4% |
| 2024 | $2,179 | $254,860 |
Find assessor info on the county website
Neighborhood: 27830
Nearby schools
GreatSchools rating
- 4/10Fremont ElementaryGrades: PK-5Distance: 1.2 mi
- 8/10Norwayne Middle SchoolGrades: 6-8Distance: 1.4 mi
- 4/10Charles B Aycock High SchoolGrades: 9-12Distance: 1.9 mi
Get pre-qualified for a loan
At Zillow Home Loans, we can pre-qualify you in as little as 5 minutes with no impact to your credit score.An equal housing lender. NMLS #10287.



