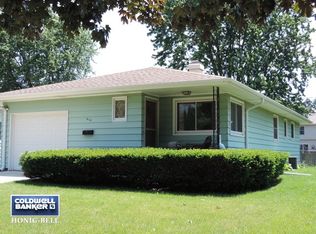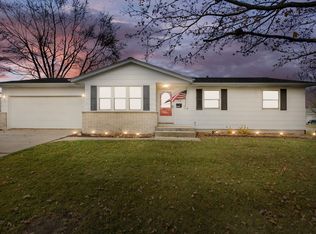Closed
$246,000
620 Ball Ave, Dekalb, IL 60115
3beds
1,400sqft
Single Family Residence
Built in 1966
8,276.4 Square Feet Lot
$257,600 Zestimate®
$176/sqft
$1,908 Estimated rent
Home value
$257,600
$204,000 - $327,000
$1,908/mo
Zestimate® history
Loading...
Owner options
Explore your selling options
What's special
Nestled in a quaint neighborhood with mature trees, park, nearby schools, and easy I88 access, awaits this LOVELY ranch home with MORE SPACE than you'd expect to find! You'll feel warm and welcomed when you enter the bright living room with real hardwood floors and a beautiful bay window that lets the sun shine in! Sleek kitchen boasts charming wainscoting detail, white painted cabinets and a brand new custom butcher block counter accented by a stylish black stainless sink and new gooseneck faucet. Easy-care LVP flooring, and a slider door to the fenced yard and patio make a clean transition to outdoor fun, room to roam, and entertaining. Down the hall are 3 spacious bedrooms with hardwood floors, generous closet space and a full bath with updated vanity and jetted tub. This home offers incredible versatility for your lifestyle with the convenience and ease of one-story living, yet includes an expansive finished basement with huge family room, exercise room/office, laundry/utility room, gorgeous updated full bath and a walk-in storage closet. New HVAC in 2024 and new hot water heater in 2023! Schedule a viewing today and you'll envision your future here!
Zillow last checked: 8 hours ago
Listing updated: February 06, 2025 at 12:26am
Listing courtesy of:
Judah Sameth 630-940-6883,
Willow Real Estate, Inc,
Jayne Menne 815-739-2499,
Willow Real Estate, Inc
Bought with:
Darlene Colosimo
Patriot Homes Group Inc.
Source: MRED as distributed by MLS GRID,MLS#: 12200649
Facts & features
Interior
Bedrooms & bathrooms
- Bedrooms: 3
- Bathrooms: 2
- Full bathrooms: 2
Primary bedroom
- Features: Flooring (Hardwood)
- Level: Main
- Area: 156 Square Feet
- Dimensions: 13X12
Bedroom 2
- Features: Flooring (Hardwood)
- Level: Main
- Area: 132 Square Feet
- Dimensions: 12X11
Bedroom 3
- Features: Flooring (Hardwood)
- Level: Main
- Area: 99 Square Feet
- Dimensions: 11X9
Exercise room
- Features: Flooring (Carpet)
- Level: Basement
- Area: 156 Square Feet
- Dimensions: 13X12
Family room
- Features: Flooring (Carpet)
- Level: Basement
- Area: 294 Square Feet
- Dimensions: 21X14
Kitchen
- Features: Kitchen (Eating Area-Table Space, Pantry), Flooring (Vinyl)
- Level: Main
- Area: 180 Square Feet
- Dimensions: 18X10
Laundry
- Level: Basement
- Area: 120 Square Feet
- Dimensions: 12X10
Living room
- Features: Flooring (Hardwood)
- Level: Main
- Area: 234 Square Feet
- Dimensions: 18X13
Other
- Features: Flooring (Carpet)
- Level: Basement
- Area: 162 Square Feet
- Dimensions: 18X9
Walk in closet
- Level: Basement
- Area: 25 Square Feet
- Dimensions: 5X5
Heating
- Natural Gas
Cooling
- Central Air
Appliances
- Included: Range, Microwave, Dishwasher, Refrigerator, Washer, Dryer
- Laundry: Gas Dryer Hookup, Electric Dryer Hookup
Features
- 1st Floor Bedroom, 1st Floor Full Bath
- Flooring: Hardwood
- Basement: Finished,Full
Interior area
- Total structure area: 0
- Total interior livable area: 1,400 sqft
Property
Parking
- Total spaces: 5
- Parking features: Asphalt, Garage Door Opener, On Site, Garage Owned, Attached, Owned, Garage
- Attached garage spaces: 1
- Has uncovered spaces: Yes
Accessibility
- Accessibility features: No Disability Access
Features
- Stories: 1
- Patio & porch: Patio
- Fencing: Fenced
Lot
- Size: 8,276 sqft
- Dimensions: 60 X 140
Details
- Additional structures: Shed(s)
- Parcel number: 0826356009
- Special conditions: None
- Other equipment: Ceiling Fan(s), Sump Pump
Construction
Type & style
- Home type: SingleFamily
- Architectural style: Ranch
- Property subtype: Single Family Residence
Materials
- Aluminum Siding
- Foundation: Concrete Perimeter
Condition
- New construction: No
- Year built: 1966
Utilities & green energy
- Electric: Circuit Breakers, 200+ Amp Service
- Sewer: Public Sewer
- Water: Public
Community & neighborhood
Security
- Security features: Carbon Monoxide Detector(s)
Community
- Community features: Curbs, Sidewalks, Street Lights, Street Paved
Location
- Region: Dekalb
Other
Other facts
- Listing terms: Conventional
- Ownership: Fee Simple
Price history
| Date | Event | Price |
|---|---|---|
| 2/4/2025 | Sold | $246,000-1.6%$176/sqft |
Source: | ||
| 1/6/2025 | Contingent | $249,900$179/sqft |
Source: | ||
| 1/2/2025 | Listed for sale | $249,900$179/sqft |
Source: | ||
| 12/17/2024 | Listing removed | $249,900$179/sqft |
Source: | ||
| 11/22/2024 | Listed for sale | $249,900$179/sqft |
Source: | ||
Public tax history
| Year | Property taxes | Tax assessment |
|---|---|---|
| 2024 | $3,913 -1.2% | $55,120 +14.7% |
| 2023 | $3,959 +3.4% | $48,060 +9.5% |
| 2022 | $3,828 -1.6% | $43,879 +6.6% |
Find assessor info on the county website
Neighborhood: 60115
Nearby schools
GreatSchools rating
- 2/10Founders Elementary SchoolGrades: K-5Distance: 0.8 mi
- 3/10Huntley Middle SchoolGrades: 6-8Distance: 0.3 mi
- 3/10De Kalb High SchoolGrades: 9-12Distance: 3.2 mi
Schools provided by the listing agent
- Elementary: Founders Elementary School
- Middle: Huntley Middle School
- High: De Kalb High School
- District: 428
Source: MRED as distributed by MLS GRID. This data may not be complete. We recommend contacting the local school district to confirm school assignments for this home.

Get pre-qualified for a loan
At Zillow Home Loans, we can pre-qualify you in as little as 5 minutes with no impact to your credit score.An equal housing lender. NMLS #10287.

