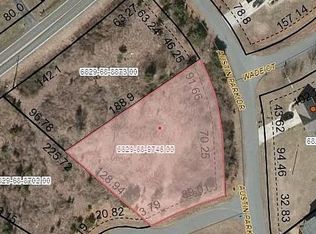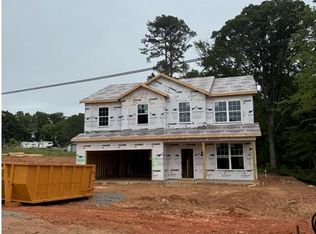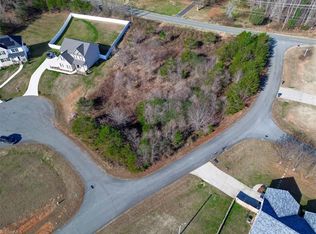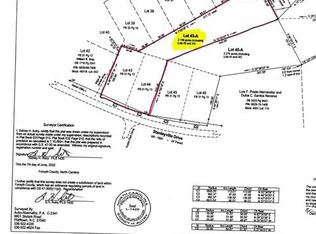Sold for $358,867
$358,867
620 Austin Park Dr, Rural Hall, NC 27045
4beds
2,098sqft
Stick/Site Built, Residential, Single Family Residence
Built in 2025
0.46 Acres Lot
$-- Zestimate®
$--/sqft
$1,369 Estimated rent
Home value
Not available
Estimated sales range
Not available
$1,369/mo
Zestimate® history
Loading...
Owner options
Explore your selling options
What's special
We’re excited to present this beautiful new construction home in the peaceful Austin Park neighborhood of Rural Hall, NC. This home features our popular Forsyth plan, offering 4 spacious bedrooms, 2.5 bathrooms, a versatile flex space downstairs, and the upstairs also boasts a large loft room, which is a versatile space to fit your needs! Construction will be starting soon, so there’s still time for you to personalize the finishes to make this home truly yours. With plenty of room for both living and entertaining, this home offers the perfect blend of comfort and style. Don't miss your chance on this home! Call for more details and to learn more about our incentives.
Zillow last checked: 8 hours ago
Listing updated: September 01, 2025 at 10:26am
Listed by:
Hannah Bean 336-899-6888,
Glenwood Homes,
Dwayne Dixon 919-675-7637,
Glenwood Homes
Bought with:
Adriana Benitez, 289108
Carolina Home Partners by eXp Realty
Source: Triad MLS,MLS#: 1172667 Originating MLS: Winston-Salem
Originating MLS: Winston-Salem
Facts & features
Interior
Bedrooms & bathrooms
- Bedrooms: 4
- Bathrooms: 3
- Full bathrooms: 2
- 1/2 bathrooms: 1
- Main level bathrooms: 1
Primary bedroom
- Level: Second
- Dimensions: 19 x 14.17
Bedroom 2
- Level: Second
- Dimensions: 10.67 x 11.58
Bedroom 3
- Level: Second
- Dimensions: 12.58 x 10.33
Bedroom 4
- Level: Second
- Dimensions: 11.29 x 11.29
Breakfast
- Level: Main
- Dimensions: 13.38 x 8
Kitchen
- Level: Main
- Dimensions: 15 x 13.5
Living room
- Level: Main
- Dimensions: 17 x 13.38
Loft
- Level: Second
- Dimensions: 15.63 x 16
Office
- Level: Main
- Dimensions: 10.58 x 17
Heating
- Forced Air, Electric
Cooling
- Central Air
Appliances
- Included: Convection Oven, Dishwasher, Disposal, Electric Water Heater
- Laundry: Dryer Connection, Washer Hookup
Features
- Flooring: Carpet, Vinyl
- Has basement: No
- Has fireplace: No
Interior area
- Total structure area: 2,098
- Total interior livable area: 2,098 sqft
- Finished area above ground: 2,098
Property
Parking
- Total spaces: 2
- Parking features: Driveway, Garage, Attached
- Attached garage spaces: 2
- Has uncovered spaces: Yes
Features
- Levels: Two
- Stories: 2
- Pool features: None
Lot
- Size: 0.46 Acres
- Dimensions: 20002
Details
- Parcel number: 6829689832000
- Zoning: 91.00-Vacant SF
- Special conditions: Owner Sale
Construction
Type & style
- Home type: SingleFamily
- Property subtype: Stick/Site Built, Residential, Single Family Residence
Materials
- Brick, Vinyl Siding
- Foundation: Slab
Condition
- New Construction
- New construction: Yes
- Year built: 2025
Utilities & green energy
- Sewer: Septic Tank
- Water: Public
Community & neighborhood
Location
- Region: Rural Hall
- Subdivision: Austin Park
Other
Other facts
- Listing agreement: Exclusive Right To Sell
Price history
| Date | Event | Price |
|---|---|---|
| 9/1/2025 | Sold | $358,867 |
Source: | ||
| 5/25/2025 | Pending sale | $358,867 |
Source: | ||
| 3/10/2025 | Listed for sale | $358,867+1694.4% |
Source: | ||
| 3/11/2021 | Listing removed | -- |
Source: | ||
| 1/28/2021 | Pending sale | $19,999$10/sqft |
Source: Keller Williams Realty Elite #1007483 Report a problem | ||
Public tax history
| Year | Property taxes | Tax assessment |
|---|---|---|
| 2021 | $165 +21.5% | $21,000 +32.9% |
| 2020 | $136 -0.6% | $15,800 |
| 2019 | $137 +4% | $15,800 |
Find assessor info on the county website
Neighborhood: 27045
Nearby schools
GreatSchools rating
- 3/10Rural Hall ElementaryGrades: PK-5Distance: 2.4 mi
- 1/10Northwest MiddleGrades: 6-8Distance: 2.8 mi
- 2/10North Forsyth HighGrades: 9-12Distance: 2.9 mi
Get pre-qualified for a loan
At Zillow Home Loans, we can pre-qualify you in as little as 5 minutes with no impact to your credit score.An equal housing lender. NMLS #10287.



