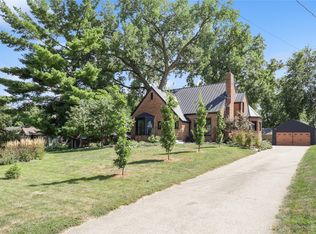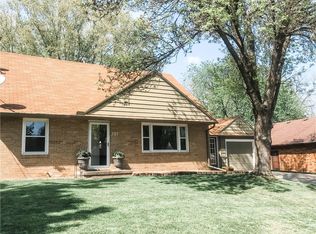Beautiful 3 bedroom West Des Moines 1.5 story brick home. Great floor plan with 2 Bedrooms and a full bath with tiled shower on the main floor and also 1 Bed/1 Bath upstairs. Lots of closet space (cedar) throughout the house. Main level has a large living room with hardwood floors and a beautiful fireplace. A formal dining area / den divided the family and the large kitchen with slate flooring. Lot's of natural lighting in this home. You walk through the sunroom as you walk out into the amazing yard. The over-sized, covered deck and patio area is protected from the Sun & rain by a lighted, vine covered pergola & trellis. Flat backyard is professionally landscaped & very private with entire yard fenced in. Basement has been professionally water proofed and offers many uses. The garage is heated with a separate furnace and has a dog door leading to a dog run in the back yard. Perfect for the pet lover who can't always make it home throughout the day. Some of the updates include: New water heater - October 2013, Radon mitigation system installed - October 2013, New dishwasher - November 201New Washer - December 2013, New custom sunroom windows - Summer 2014, New attic fan - summer 2014, Custom made granite countertops & kitchen refurbishment - Fall 2014, Upstairs Bathroom premium exhaust fan - summer 2014 New Dryer - January 2015, Blown in & injected foam insulation upstairs - Summer 2015 Updated main floor bathroom vanity - Spring 2015, New front outdoor light fixtures - Fall 2016 New main stack sewer section - Winter 2017. As a bonus the buyer Buyer may qualify for $10,000 grant plus $2500 towards closing costs. Call Brook for a showing today 515-314-0647
This property is off market, which means it's not currently listed for sale or rent on Zillow. This may be different from what's available on other websites or public sources.


