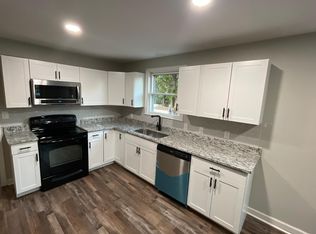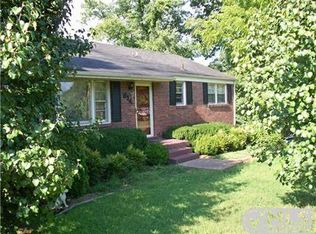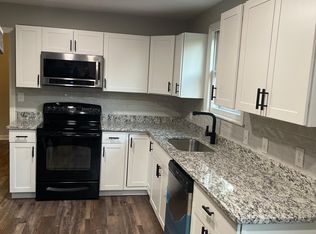Closed
$499,000
620 American Rd, Nashville, TN 37209
3beds
1,955sqft
Single Family Residence, Residential
Built in 1959
0.45 Acres Lot
$488,300 Zestimate®
$255/sqft
$2,491 Estimated rent
Home value
$488,300
$459,000 - $522,000
$2,491/mo
Zestimate® history
Loading...
Owner options
Explore your selling options
What's special
OPEN SUN 9/29 2-4pm. Mid-century ranch on beautiful 1/2 acre lot in popular Charlotte Park. 3 bedrooms and 2 baths plus versatile flex room with French doors that is perfect for a home office. Spacious primary suite on the lower level features huge closet and en-suite bath. Storm cellar/storage room on lower level too. Enjoy outdoor living with a 24x12 private back patio and large fenced backyard. Practical features include 1-car garage, newer HVAC, refinished hardwoods, new lighting, and brand new paint. Located close to numerous dining and shopping options and only 10 minutes to downtown. Walk to Rock Harbor Marina and the popular Blue Moon Waterfront Grille, where a recently approved redevelopment plan will create into a multi-use waterfront paradise on the Cumberland River!
Zillow last checked: 8 hours ago
Listing updated: October 30, 2024 at 12:26pm
Listing Provided by:
Wendy Monday 615-642-1313,
Onward Real Estate,
Caroline Melvin 615-739-3007,
Onward Real Estate
Bought with:
Michelle Marshall, 328681
Benchmark Realty, LLC
Source: RealTracs MLS as distributed by MLS GRID,MLS#: 2706101
Facts & features
Interior
Bedrooms & bathrooms
- Bedrooms: 3
- Bathrooms: 2
- Full bathrooms: 2
- Main level bedrooms: 2
Bedroom 1
- Area: 168 Square Feet
- Dimensions: 14x12
Bedroom 2
- Area: 144 Square Feet
- Dimensions: 12x12
Bedroom 3
- Area: 132 Square Feet
- Dimensions: 12x11
Bonus room
- Features: Basement Level
- Level: Basement Level
- Area: 391 Square Feet
- Dimensions: 23x17
Den
- Area: 110 Square Feet
- Dimensions: 11x10
Kitchen
- Features: Eat-in Kitchen
- Level: Eat-in Kitchen
- Area: 132 Square Feet
- Dimensions: 12x11
Living room
- Features: Combination
- Level: Combination
- Area: 288 Square Feet
- Dimensions: 24x12
Heating
- Central, Electric
Cooling
- Central Air, Electric
Appliances
- Included: Electric Oven, Electric Range
Features
- Ceiling Fan(s), Storage
- Flooring: Wood, Tile
- Basement: Finished
- Has fireplace: No
Interior area
- Total structure area: 1,955
- Total interior livable area: 1,955 sqft
- Finished area above ground: 1,150
- Finished area below ground: 805
Property
Parking
- Total spaces: 1
- Parking features: Garage Door Opener, Basement, Asphalt
- Attached garage spaces: 1
Features
- Levels: Two
- Stories: 1
- Patio & porch: Porch, Covered
- Fencing: Back Yard
Lot
- Size: 0.45 Acres
- Dimensions: 116 x 195
Details
- Additional structures: Storm Shelter
- Parcel number: 09012007700
- Special conditions: Standard
Construction
Type & style
- Home type: SingleFamily
- Property subtype: Single Family Residence, Residential
Materials
- Brick, Vinyl Siding
- Roof: Shingle
Condition
- New construction: No
- Year built: 1959
Utilities & green energy
- Sewer: Public Sewer
- Water: Public
- Utilities for property: Electricity Available, Water Available
Community & neighborhood
Location
- Region: Nashville
- Subdivision: Charlotte Park
Price history
| Date | Event | Price |
|---|---|---|
| 10/30/2024 | Sold | $499,000$255/sqft |
Source: | ||
| 10/7/2024 | Pending sale | $499,000$255/sqft |
Source: | ||
| 10/1/2024 | Contingent | $499,000$255/sqft |
Source: | ||
| 9/28/2024 | Listed for sale | $499,000+44.6%$255/sqft |
Source: | ||
| 4/18/2019 | Sold | $345,000-1.4%$176/sqft |
Source: | ||
Public tax history
| Year | Property taxes | Tax assessment |
|---|---|---|
| 2025 | -- | $122,650 +64.5% |
| 2024 | $2,427 | $74,575 |
| 2023 | $2,427 | $74,575 |
Find assessor info on the county website
Neighborhood: Charlotte Park
Nearby schools
GreatSchools rating
- 4/10Charlotte Park Elementary SchoolGrades: PK-5Distance: 0.2 mi
- 5/10H G Hill Middle SchoolGrades: 6-8Distance: 2.7 mi
Schools provided by the listing agent
- Elementary: Charlotte Park Elementary
- Middle: H. G. Hill Middle
- High: James Lawson High School
Source: RealTracs MLS as distributed by MLS GRID. This data may not be complete. We recommend contacting the local school district to confirm school assignments for this home.
Get a cash offer in 3 minutes
Find out how much your home could sell for in as little as 3 minutes with a no-obligation cash offer.
Estimated market value
$488,300


