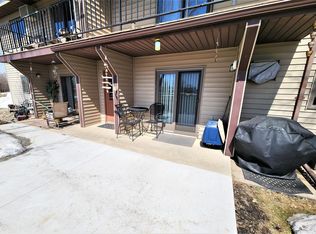Sold for $79,500 on 10/01/24
$79,500
620 7th Ave NE APT 8, Pipestone, MN 56164
2beds
954sqft
Condominium
Built in 1985
-- sqft lot
$81,600 Zestimate®
$83/sqft
$1,178 Estimated rent
Home value
$81,600
Estimated sales range
Not available
$1,178/mo
Zestimate® history
Loading...
Owner options
Explore your selling options
What's special
New 2nd floor condo listing! Private balcony with sliding doors. Beautifully updated with new stainless appliances, new countertops, flooring, all light fixtures and fans, window coverings, new walk-in tub, etc. This condo has its own laundry room with W & D, or there are machines to use on the main floor. This is easy living with no responsibility for lawn mowing or snow removal. Owner responsible for electric use and their cable TV. Rare find is 2 car garage with work bench. To truly appreciate all that has been done, schedule your private tour or live video tour.
Zillow last checked: 8 hours ago
Listing updated: October 02, 2024 at 01:35pm
Listed by:
Debra J Blaue,
Real Estate Retrievers
Bought with:
Debra J Blaue
Source: Realtor Association of the Sioux Empire,MLS#: 22404203
Facts & features
Interior
Bedrooms & bathrooms
- Bedrooms: 2
- Bathrooms: 1
- 3/4 bathrooms: 1
Primary bedroom
- Area: 176
- Dimensions: 16 x 11
Bedroom 2
- Description: New flooring and blinds
- Level: Upper
- Area: 110
- Dimensions: 11 x 10
Kitchen
- Description: All new appliances will stay
- Level: Upper
- Area: 192
- Dimensions: 16 x 12
Living room
- Description: New laminate flooring and fan
- Level: Upper
- Area: 252
- Dimensions: 21 x 12
Heating
- Natural Gas, Hot Water
Cooling
- Multi Units
Appliances
- Included: Range, Microwave, Dishwasher, Refrigerator, Washer, Dryer
Features
- Main Floor Laundry
- Flooring: Carpet, Laminate, Vinyl, Wood
- Basement: Full
- Has fireplace: Yes
- Fireplace features: Gas
Interior area
- Total interior livable area: 954 sqft
- Finished area above ground: 954
- Finished area below ground: 0
Property
Parking
- Total spaces: 2
- Parking features: Concrete
- Garage spaces: 2
Features
- Patio & porch: Deck, Patio, Covered Patio
- Fencing: Partial
Lot
- Size: 1,838 sqft
- Dimensions: 39 x 40
- Features: Corner Lot, City Lot
Details
- Parcel number: 18.390.0190
Construction
Type & style
- Home type: Condo
- Architectural style: Other
- Property subtype: Condominium
Materials
- Brick, Vinyl Siding
- Foundation: Block
- Roof: Composition
Condition
- Year built: 1985
Utilities & green energy
- Sewer: Public Sewer
- Water: Public
Community & neighborhood
Location
- Region: Pipestone
- Subdivision: No Subdivision
HOA & financial
HOA
- Has HOA: Yes
- HOA fee: $200 monthly
- Amenities included: Maintenance Structure, Trash, Maintenance Grounds, Snow Removal, Water
Other
Other facts
- Listing terms: Conventional
- Road surface type: Curb and Gutter
Price history
| Date | Event | Price |
|---|---|---|
| 10/1/2024 | Sold | $79,500-6.4%$83/sqft |
Source: | ||
| 9/12/2024 | Pending sale | $84,900$89/sqft |
Source: | ||
| 6/11/2024 | Listed for sale | $84,900+54.4%$89/sqft |
Source: | ||
| 12/10/2021 | Sold | $55,000-8.2%$58/sqft |
Source: | ||
| 12/6/2021 | Pending sale | $59,900$63/sqft |
Source: | ||
Public tax history
Tax history is unavailable.
Neighborhood: 56164
Nearby schools
GreatSchools rating
- NABrown Elementary SchoolGrades: PK-1Distance: 0.9 mi
- 3/10Pipestone Middle SchoolGrades: 6-8Distance: 1.6 mi
- 5/10Pipestone Senior High SchoolGrades: 9-12Distance: 1.6 mi
Schools provided by the listing agent
- Elementary: Pipestone ES
- Middle: Pipestone MS
- High: Pipestone HS
Source: Realtor Association of the Sioux Empire. This data may not be complete. We recommend contacting the local school district to confirm school assignments for this home.

Get pre-qualified for a loan
At Zillow Home Loans, we can pre-qualify you in as little as 5 minutes with no impact to your credit score.An equal housing lender. NMLS #10287.
