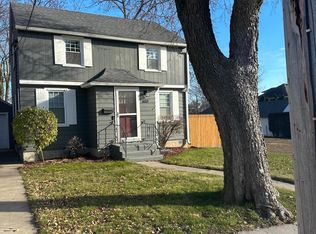Closed
$320,000
620 4th Ave SW, Rochester, MN 55902
3beds
1,914sqft
Single Family Residence
Built in 1880
3,484.8 Square Feet Lot
$324,400 Zestimate®
$167/sqft
$1,997 Estimated rent
Home value
$324,400
$298,000 - $354,000
$1,997/mo
Zestimate® history
Loading...
Owner options
Explore your selling options
What's special
This delightful 3-bedroom, 2-bathroom home ideally located in the heart of town, offers convenience to downtown business district, shopping and more. Easy access to park, trails and amenities, walk to work or restaurants. Meticulously maintained inside and out. Hardwood floors, vinyl windows, main floor laundry, formal dining, eat-in kitchen, newer mechanicals. New updates throughout, fan/light fixtures and bathroom fixtures have been updated. New appliances: stove, refrigerator, new washer, and dryer. Upstairs bath newly renovated. Don’t miss out on this gem in a sought-after location. Pre-Inspected!
Zillow last checked: 8 hours ago
Listing updated: May 06, 2025 at 06:44am
Listed by:
Team Eric Robinson 507-398-2300,
Edina Realty, Inc.
Bought with:
Melissa Adams-Goihl
Keller Williams Premier Realty
Source: NorthstarMLS as distributed by MLS GRID,MLS#: 6685364
Facts & features
Interior
Bedrooms & bathrooms
- Bedrooms: 3
- Bathrooms: 2
- Full bathrooms: 2
Bedroom 1
- Level: Main
Bedroom 2
- Level: Upper
Bedroom 3
- Level: Upper
Bathroom
- Level: Main
Bathroom
- Level: Upper
Kitchen
- Level: Main
Laundry
- Level: Main
Living room
- Level: Main
Heating
- Forced Air, Humidifier
Cooling
- Central Air
Appliances
- Included: Dishwasher, Disposal, Gas Water Heater, Water Filtration System, Microwave, Range, Refrigerator, Stainless Steel Appliance(s), Washer, Water Softener Owned
Features
- Basement: Storage Space,Sump Pump,Unfinished
Interior area
- Total structure area: 1,914
- Total interior livable area: 1,914 sqft
- Finished area above ground: 1,216
- Finished area below ground: 0
Property
Parking
- Total spaces: 1
- Parking features: Detached, Asphalt, Garage Door Opener
- Garage spaces: 1
- Has uncovered spaces: Yes
Accessibility
- Accessibility features: None
Features
- Levels: Two
- Stories: 2
- Patio & porch: Covered, Front Porch, Rear Porch
- Fencing: Partial
Lot
- Size: 3,484 sqft
- Dimensions: 47 x 70
- Features: Wooded
Details
- Foundation area: 698
- Parcel number: 640213018571
- Zoning description: Residential-Single Family
Construction
Type & style
- Home type: SingleFamily
- Property subtype: Single Family Residence
Materials
- Vinyl Siding, Concrete, Frame
- Foundation: Stone
Condition
- Age of Property: 145
- New construction: No
- Year built: 1880
Utilities & green energy
- Electric: Circuit Breakers
- Gas: Natural Gas
- Sewer: City Sewer - In Street
- Water: City Water/Connected
Community & neighborhood
Location
- Region: Rochester
- Subdivision: Original City Of Roch-Pt Torrens
HOA & financial
HOA
- Has HOA: No
Price history
| Date | Event | Price |
|---|---|---|
| 4/18/2025 | Sold | $320,000-1.5%$167/sqft |
Source: | ||
| 3/22/2025 | Pending sale | $325,000+6.6%$170/sqft |
Source: | ||
| 3/22/2025 | Price change | $305,000-6.3%$159/sqft |
Source: | ||
| 3/14/2025 | Listed for sale | $325,500+6.7%$170/sqft |
Source: | ||
| 1/7/2025 | Listing removed | $305,000$159/sqft |
Source: | ||
Public tax history
| Year | Property taxes | Tax assessment |
|---|---|---|
| 2024 | $2,746 | $249,000 +15.4% |
| 2023 | -- | $215,700 +17% |
| 2022 | $2,262 +35.9% | $184,400 +14.2% |
Find assessor info on the county website
Neighborhood: Historic Southwest
Nearby schools
GreatSchools rating
- 8/10Folwell Elementary SchoolGrades: PK-5Distance: 0.9 mi
- 9/10Mayo Senior High SchoolGrades: 8-12Distance: 1.4 mi
- 5/10John Adams Middle SchoolGrades: 6-8Distance: 2.9 mi
Schools provided by the listing agent
- Elementary: Folwell
- Middle: John Adams
- High: Mayo
Source: NorthstarMLS as distributed by MLS GRID. This data may not be complete. We recommend contacting the local school district to confirm school assignments for this home.
Get a cash offer in 3 minutes
Find out how much your home could sell for in as little as 3 minutes with a no-obligation cash offer.
Estimated market value
$324,400
Get a cash offer in 3 minutes
Find out how much your home could sell for in as little as 3 minutes with a no-obligation cash offer.
Estimated market value
$324,400
