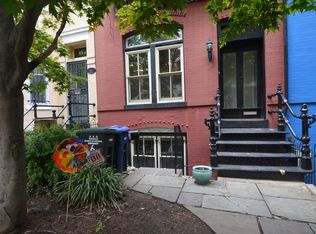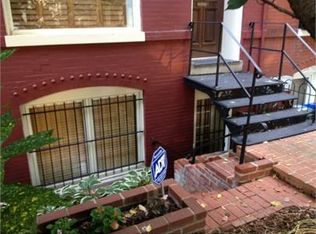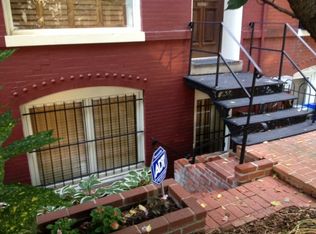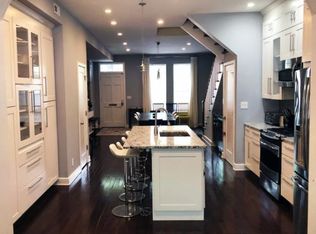Sold for $1,325,000 on 03/14/25
$1,325,000
620 3rd St NE, Washington, DC 20002
5beds
2,098sqft
Townhouse
Built in 1900
1,674 Square Feet Lot
$1,314,300 Zestimate®
$632/sqft
$6,576 Estimated rent
Home value
$1,314,300
$1.24M - $1.39M
$6,576/mo
Zestimate® history
Loading...
Owner options
Explore your selling options
What's special
AVAILABLE FOR OCCUPANCY IMMEDIATELY! Six blocks from the United States Capitol, the Supreme Court, and the Library of Congress . This Beaux-Arts-style home has been renovated for flexible modern living. With a short walk to the Union Station transportation nexus and midway between the historic Eastern Market offering a vibrant mix of artisanal goods, fresh produce, and local fare and Union Market and all that it offers from farm fresh produce to several 4 star restaurants. This residence offers unparalleled access to the heart of Washington, D.C. Beautiful 2 unit property. Main living quarters features large and elegant living room with fireplace and banquet sixed dining room for all your guests. Graceful kitchen off the dr with wonderfull work space and elegant cabinetry. 2nd floor master suite with fireplace, office and deck with great urban views. Third floor offers 2 bedrooms and bath for the kids or guests. Besides the deck, patio and a very large garage for parking and storage. A separate legal 2 bedroom 1 bath unit perfect for rental, guest or in-laws or lovely light filled office. Come see this rare gem today before it is go
Zillow last checked: 8 hours ago
Listing updated: December 22, 2025 at 02:08pm
Listed by:
Don Denton 202-256-1353,
Coldwell Banker Realty - Washington
Bought with:
Adam Belasco, 5006729
Keller Williams Capital Properties
Source: Bright MLS,MLS#: DCDC2147590
Facts & features
Interior
Bedrooms & bathrooms
- Bedrooms: 5
- Bathrooms: 4
- Full bathrooms: 3
- 1/2 bathrooms: 1
- Main level bathrooms: 1
Heating
- Forced Air, Natural Gas
Cooling
- Central Air, Electric
Appliances
- Included: Gas Water Heater
- Laundry: Laundry Room
Features
- Open Floorplan
- Basement: Front Entrance
- Number of fireplaces: 3
Interior area
- Total structure area: 2,098
- Total interior livable area: 2,098 sqft
- Finished area above ground: 2,098
Property
Parking
- Total spaces: 1
- Parking features: Garage Door Opener, Detached
- Garage spaces: 1
Accessibility
- Accessibility features: None
Features
- Levels: Four
- Stories: 4
- Pool features: None
- Fencing: Full
Lot
- Size: 1,674 sqft
- Features: Landscaped, Urban Land-Sassafras-Chillum
Details
- Additional structures: Above Grade
- Parcel number: 0753//0140
- Zoning: RESIDENTIAL
- Special conditions: Standard
Construction
Type & style
- Home type: Townhouse
- Architectural style: Victorian
- Property subtype: Townhouse
Materials
- Brick
- Foundation: Other
Condition
- New construction: No
- Year built: 1900
Utilities & green energy
- Sewer: Public Sewer
- Water: Public
Community & neighborhood
Security
- Security features: Security Gate, Smoke Detector(s), Security System
Location
- Region: Washington
- Subdivision: Capitol Hill
Other
Other facts
- Listing agreement: Exclusive Right To Sell
- Listing terms: Conventional
- Ownership: Fee Simple
Price history
| Date | Event | Price |
|---|---|---|
| 3/14/2025 | Sold | $1,325,000-5%$632/sqft |
Source: | ||
| 2/9/2025 | Pending sale | $1,395,000$665/sqft |
Source: | ||
| 2/7/2025 | Contingent | $1,395,000$665/sqft |
Source: | ||
| 1/21/2025 | Price change | $1,395,000-3.8%$665/sqft |
Source: | ||
| 11/15/2024 | Price change | $1,450,000-2.7%$691/sqft |
Source: | ||
Public tax history
| Year | Property taxes | Tax assessment |
|---|---|---|
| 2025 | $11,771 +1.8% | $1,384,770 +1.8% |
| 2024 | $11,557 +1.4% | $1,359,660 +1.4% |
| 2023 | $11,400 +5.3% | $1,341,200 +5.3% |
Find assessor info on the county website
Neighborhood: Capitol Hill
Nearby schools
GreatSchools rating
- 7/10Ludlow-Taylor Elementary SchoolGrades: PK-5Distance: 0.3 mi
- 7/10Stuart-Hobson Middle SchoolGrades: 6-8Distance: 0.2 mi
- 2/10Eastern High SchoolGrades: 9-12Distance: 1.3 mi
Schools provided by the listing agent
- Elementary: Ludlow-taylor
- Middle: Stuart-hobson
- High: Dunbar Senior
- District: District Of Columbia Public Schools
Source: Bright MLS. This data may not be complete. We recommend contacting the local school district to confirm school assignments for this home.

Get pre-qualified for a loan
At Zillow Home Loans, we can pre-qualify you in as little as 5 minutes with no impact to your credit score.An equal housing lender. NMLS #10287.
Sell for more on Zillow
Get a free Zillow Showcase℠ listing and you could sell for .
$1,314,300
2% more+ $26,286
With Zillow Showcase(estimated)
$1,340,586


