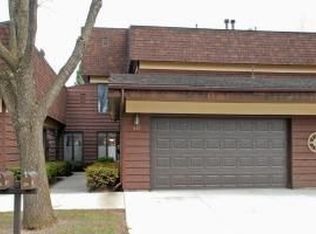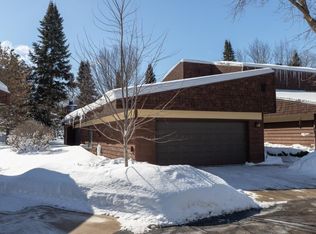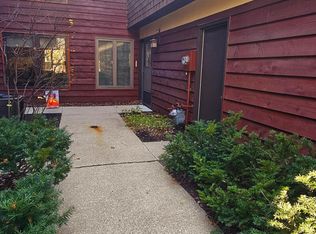Closed
$462,000
620 16th St SW, Rochester, MN 55902
3beds
3,440sqft
Single Family Residence
Built in 1963
0.47 Square Feet Lot
$468,600 Zestimate®
$134/sqft
$2,080 Estimated rent
Home value
$468,600
$436,000 - $511,000
$2,080/mo
Zestimate® history
Loading...
Owner options
Explore your selling options
What's special
This beautifully maintained and updated mid-century modern rambler has it all! Lovingly cared for by the same owner since 1973, the house boasts all the amenities inside and out! Outside, a new deck overlooks a spacious backyard (with in-ground watering system), garden, and woodland. Inside you will find an open floor plan, oak hardwood floors throughout, updated kitchen with custom cherry cabinets and granite countertops, updated master bath, and so much space! Lower level features a large laundry and workshop area plus a huge bonus room, ready to finish as you like. Furnace, central air conditioning, siding, washer, and dryer are all new in the past three years. Convenient location gives you quick access to Rochester's fabulous bike path network. This gem is an absolute must-see! Successful Buyer has right of first refusal to purchase two adjacent wooded lots.
Zillow last checked: 8 hours ago
Listing updated: June 29, 2025 at 01:27am
Listed by:
Herman Dybevik 320-894-6666,
Edina Realty, Inc.
Bought with:
Sarah Hamzagic
Re/Max Results
Source: NorthstarMLS as distributed by MLS GRID,MLS#: 6536439
Facts & features
Interior
Bedrooms & bathrooms
- Bedrooms: 3
- Bathrooms: 2
- Full bathrooms: 1
- 3/4 bathrooms: 1
Bedroom 1
- Level: Main
- Area: 169 Square Feet
- Dimensions: 13x13
Bedroom 2
- Level: Main
- Area: 130 Square Feet
- Dimensions: 10x13
Bedroom 3
- Level: Main
- Area: 126 Square Feet
- Dimensions: 9x14
Den
- Level: Main
- Area: 130 Square Feet
- Dimensions: 10x13
Dining room
- Level: Main
- Area: 182 Square Feet
- Dimensions: 13x14
Great room
- Level: Main
- Area: 238 Square Feet
- Dimensions: 14x17
Kitchen
- Level: Main
- Area: 240 Square Feet
- Dimensions: 12x20
Living room
- Level: Main
- Area: 270 Square Feet
- Dimensions: 15x18
Heating
- Forced Air, Fireplace(s)
Cooling
- Central Air
Appliances
- Included: Cooktop, Dishwasher, Double Oven, Dryer, Exhaust Fan, Gas Water Heater, Microwave, Range, Refrigerator, Stainless Steel Appliance(s), Wall Oven, Washer, Water Softener Owned
Features
- Basement: Block,Daylight,Full
- Number of fireplaces: 1
- Fireplace features: Gas, Living Room
Interior area
- Total structure area: 3,440
- Total interior livable area: 3,440 sqft
- Finished area above ground: 1,940
- Finished area below ground: 0
Property
Parking
- Total spaces: 2
- Parking features: Attached, Concrete
- Attached garage spaces: 2
Accessibility
- Accessibility features: None
Features
- Levels: One
- Stories: 1
- Patio & porch: Deck
- Pool features: None
- Fencing: Partial,Split Rail
Lot
- Size: 0.47 sqft
- Dimensions: 106 x 193
- Features: Many Trees
Details
- Foundation area: 1500
- Parcel number: 641131023053
- Zoning description: Residential-Single Family
Construction
Type & style
- Home type: SingleFamily
- Property subtype: Single Family Residence
Materials
- Engineered Wood, Vinyl Siding, Frame
- Roof: Age 8 Years or Less,Asphalt,Pitched
Condition
- Age of Property: 62
- New construction: No
- Year built: 1963
Utilities & green energy
- Electric: Circuit Breakers
- Gas: Natural Gas
- Sewer: City Sewer/Connected
- Water: City Water/Connected
Community & neighborhood
Location
- Region: Rochester
- Subdivision: Toogoods Sub
HOA & financial
HOA
- Has HOA: No
Other
Other facts
- Road surface type: Paved
Price history
| Date | Event | Price |
|---|---|---|
| 6/27/2024 | Sold | $462,000+8.7%$134/sqft |
Source: | ||
| 6/19/2024 | Pending sale | $425,000$124/sqft |
Source: | ||
| 5/17/2024 | Listed for sale | $425,000$124/sqft |
Source: | ||
Public tax history
| Year | Property taxes | Tax assessment |
|---|---|---|
| 2024 | $4,430 | $339,900 -3.4% |
| 2023 | -- | $351,800 +6% |
| 2022 | $3,972 +5.2% | $332,000 +15.4% |
Find assessor info on the county website
Neighborhood: Apple Hill
Nearby schools
GreatSchools rating
- 3/10Franklin Elementary SchoolGrades: PK-5Distance: 1.2 mi
- 9/10Mayo Senior High SchoolGrades: 8-12Distance: 1.3 mi
- 4/10Willow Creek Middle SchoolGrades: 6-8Distance: 1.8 mi
Schools provided by the listing agent
- Elementary: Ben Franklin
- Middle: Willow Creek
- High: Mayo
Source: NorthstarMLS as distributed by MLS GRID. This data may not be complete. We recommend contacting the local school district to confirm school assignments for this home.
Get a cash offer in 3 minutes
Find out how much your home could sell for in as little as 3 minutes with a no-obligation cash offer.
Estimated market value$468,600
Get a cash offer in 3 minutes
Find out how much your home could sell for in as little as 3 minutes with a no-obligation cash offer.
Estimated market value
$468,600


