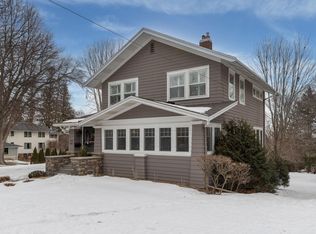Welcome to this hidden gem located on Pill Hill. This lovely home has a wonderful history dating back to the early 1900's and is situated on a very private large wooded lot with St Mary's, Folwell Elementary and downtown all nearby. Enjoy details rarely seen today including leaded glass, intricate woodwork, front and back staircases and even a ???sleeping porch???. The updated kitchen with built-in eating area is the perfect gathering spot. The spacious rooms on the main level including the stunning outdoor entertaining areas make this home perfect for large gatherings. The lower level is fully finished- complete with wet bar, fireplace, craft room and so much more. The attached heated garage adds the ???must have??? modern convenience of direct access to the house. This property must be seen to truly appreciate all it has to offer.
This property is off market, which means it's not currently listed for sale or rent on Zillow. This may be different from what's available on other websites or public sources.
