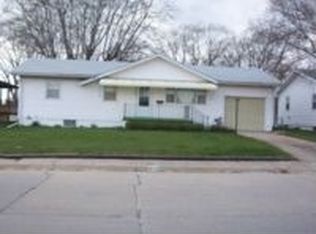Sold for $380,000 on 04/24/25
$380,000
620 10th Ave, Lindenwold, NJ 08021
4beds
1,360sqft
Single Family Residence
Built in 2007
10,018.8 Square Feet Lot
$398,400 Zestimate®
$279/sqft
$2,804 Estimated rent
Home value
$398,400
$378,000 - $418,000
$2,804/mo
Zestimate® history
Loading...
Owner options
Explore your selling options
What's special
An updated home centrally located in Lindenwold is now available! This home is freshly painted and updated with new flooring. Large windows allow natural light to fill your bright and open living room. The layout flows into the dining room, making it great for entertaining! The kitchen features plenty of cabinet space for all your dining ware, with enough room for an island or a small kitchen table. Sliding doors lead out to a comfortable deck and backyard. The first floor includes a half bath, perfect for guests, along with a home office. Upstairs, you'll find three spacious bedrooms, including a master suite. The master suite boasts its own private bathroom with a neutral tile floor, a stand-up shower, and a large walk-in closet. Looking for more outdoor fun? Just a quick block away, you'll find a charming fenced-in playground, ideal for laid-back summer days. This location is quiet and comfortable but close enough to shopping and dining for easy entertainment. This home shows very well and is ready to be yours! Schedule your tour today!
Zillow last checked: 8 hours ago
Listing updated: May 06, 2025 at 12:10am
Listed by:
Sharita Rivera 856-889-2195,
Rivera Realty, LLC
Bought with:
Anna Ivanova
Keller Williams Realty - Cherry Hill
Source: Bright MLS,MLS#: NJCD2086424
Facts & features
Interior
Bedrooms & bathrooms
- Bedrooms: 4
- Bathrooms: 3
- Full bathrooms: 2
- 1/2 bathrooms: 1
- Main level bathrooms: 1
Primary bedroom
- Level: Upper
- Area: 180 Square Feet
- Dimensions: 15 X 12
Bedroom 1
- Level: Upper
- Area: 121 Square Feet
- Dimensions: 11 X 11
Bedroom 2
- Level: Upper
- Area: 121 Square Feet
- Dimensions: 11 X 11
Bedroom 3
- Level: Upper
- Area: 121 Square Feet
- Dimensions: 11 X 11
Other
- Features: Attic - Access Panel
- Level: Unspecified
Dining room
- Level: Main
- Area: 120 Square Feet
- Dimensions: 10 X 12
Kitchen
- Features: Kitchen - Gas Cooking
- Level: Main
- Area: 156 Square Feet
- Dimensions: 13 X 12
Living room
- Level: Main
- Area: 156 Square Feet
- Dimensions: 13 X 12
Other
- Description: OFFICE
- Level: Main
- Area: 0 Square Feet
- Dimensions: 0 X 0
Heating
- Forced Air, Natural Gas
Cooling
- Central Air, Electric
Appliances
- Included: Gas Water Heater
- Laundry: In Basement
Features
- Primary Bath(s), Eat-in Kitchen
- Basement: Full,Unfinished,Drainage System
- Has fireplace: No
Interior area
- Total structure area: 1,360
- Total interior livable area: 1,360 sqft
- Finished area above ground: 1,360
- Finished area below ground: 0
Property
Parking
- Total spaces: 1
- Parking features: Inside Entrance, Driveway, Attached, Other
- Attached garage spaces: 1
- Has uncovered spaces: Yes
Accessibility
- Accessibility features: None
Features
- Levels: Two
- Stories: 2
- Pool features: None
- Fencing: Other
Lot
- Size: 10,018 sqft
- Dimensions: 100.00 x 100.00
- Features: Front Yard, Rear Yard, SideYard(s)
Details
- Additional structures: Above Grade, Below Grade
- Parcel number: 220022500009
- Zoning: RES
- Special conditions: Real Estate Owned
Construction
Type & style
- Home type: SingleFamily
- Architectural style: Colonial
- Property subtype: Single Family Residence
Materials
- Aluminum Siding
- Foundation: Concrete Perimeter
- Roof: Pitched,Shingle
Condition
- New construction: No
- Year built: 2007
Utilities & green energy
- Electric: 100 Amp Service
- Sewer: Public Sewer
- Water: Public
Community & neighborhood
Location
- Region: Lindenwold
- Subdivision: Garden Lakes
- Municipality: LINDENWOLD BORO
Other
Other facts
- Listing agreement: Exclusive Right To Sell
- Listing terms: Cash,Conventional,FHA,VA Loan
- Ownership: Fee Simple
Price history
| Date | Event | Price |
|---|---|---|
| 4/24/2025 | Sold | $380,000+5.6%$279/sqft |
Source: | ||
| 3/6/2025 | Pending sale | $359,900+125.1%$265/sqft |
Source: | ||
| 11/4/2017 | Listing removed | $1,650$1/sqft |
Source: WRI Property Management | ||
| 10/21/2017 | Price change | $1,650-2.9%$1/sqft |
Source: WRI Property Management | ||
| 9/9/2017 | Listed for rent | $1,700$1/sqft |
Source: WRI Property Management | ||
Public tax history
| Year | Property taxes | Tax assessment |
|---|---|---|
| 2025 | $7,589 | $160,000 |
| 2024 | $7,589 -84.8% | $160,000 |
| 2023 | $50,000 +2.1% | $160,000 |
Find assessor info on the county website
Neighborhood: 08021
Nearby schools
GreatSchools rating
- 4/10Lindenwold Number 5 Elementary SchoolGrades: K-4Distance: 0.2 mi
- 2/10Lindenwold Middle SchoolGrades: 5-8Distance: 1.3 mi
- 1/10Lindenwold High SchoolGrades: 9-12Distance: 2.3 mi
Schools provided by the listing agent
- District: Lindenwold Borough Public Schools
Source: Bright MLS. This data may not be complete. We recommend contacting the local school district to confirm school assignments for this home.

Get pre-qualified for a loan
At Zillow Home Loans, we can pre-qualify you in as little as 5 minutes with no impact to your credit score.An equal housing lender. NMLS #10287.
Sell for more on Zillow
Get a free Zillow Showcase℠ listing and you could sell for .
$398,400
2% more+ $7,968
With Zillow Showcase(estimated)
$406,368