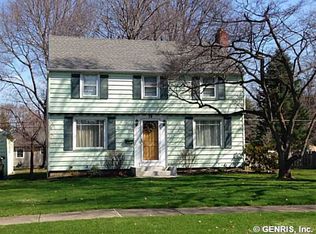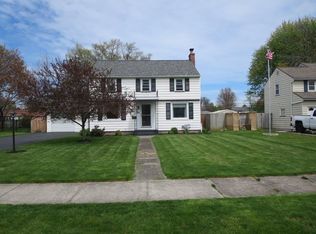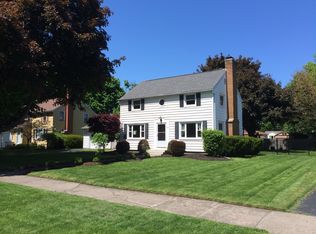If you're looking for a quiet, friendly neighborhood then look no further than this beautiful colonial. This move in ready home is walking distance to the bay and its numerous walking trails. When you walk into the home you will be welcomed with a brand new entry way, refinished hardwood floors and a completely renovated wood burning fireplace. The kitchen had brand new flooring done in 2019 as well as updated cabinet hardware and lighting in the dining room. The first floor is completed with a powder room and 1st floor laundry off the living room. Upstairs you will find three large bedrooms that can all fit king size beds, as well as the main full bath. Walk down in the basement and you will find a nice bar and sitting area for you to hang out with friends and family. This is a beautiful home that is sure not to last! Showing start 8/26/20 with negotiations starting 8/30/20 with all offers due by 6 pm on 8/30.
This property is off market, which means it's not currently listed for sale or rent on Zillow. This may be different from what's available on other websites or public sources.


