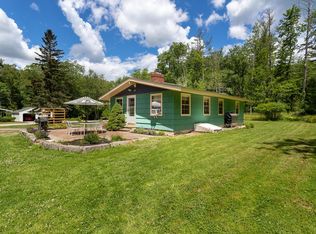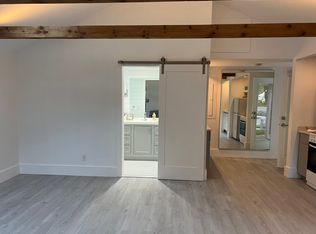Lovely craftsman style home completely remodeled with exquisite detail throughout. Located in close proximity to the Atlantic ocean and easy access for commuting. Designer kitchen boasts granite, stainless steel appliance, wine cooler and dry bar. Beautiful hardwood flooring, radiant heat in mudroom and baths. 1st floor bedroom with full bath and laundry room. Second level has 2 large bedrooms with vaulted ceilings, hardwood flooring, full bath with granite and radiant heat. Large private rear deck (32 x 14), knee walls, built in seating. Farmer's porch, stone veneer center chimney and foundation. Home is generator ready and major systems updated. Easy to show.
This property is off market, which means it's not currently listed for sale or rent on Zillow. This may be different from what's available on other websites or public sources.

