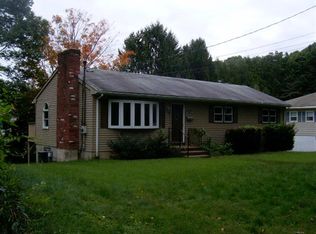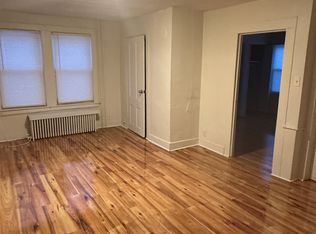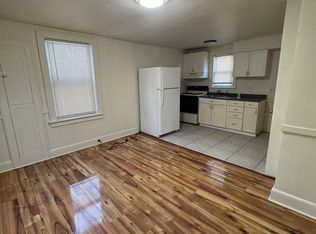Sold for $339,000
$339,000
62 Wolff Street, Waterbury, CT 06708
3beds
1,200sqft
Single Family Residence
Built in 1974
0.25 Acres Lot
$349,200 Zestimate®
$283/sqft
$2,130 Estimated rent
Home value
$349,200
$311,000 - $395,000
$2,130/mo
Zestimate® history
Loading...
Owner options
Explore your selling options
What's special
Spacious Ranch Style Home, Comfortable first floor living with In-Law apartment at the lower level. 3 bedrooms and one full bath on the main floor, Huge Family Room with kitchenet and full bath at lower level can be used as 4th Bedroom, Family Room or Play Room, has separate entrance opening to nice patio and Park lake beautiful Back yard. Main kitchen has high end appliances, Monogram bigger size refrigerator, Professional Viking gas stove and Viking Dishwasher, Granite countertops. Dead-end street but close to all amenities. House has propane for cooking and generator, C/A not working. Sold AS IS. Quick closing and Cash offers preferred. Use Standard MLS Contract. Inspection for Informational Purposes only.
Zillow last checked: 8 hours ago
Listing updated: June 10, 2025 at 02:23pm
Listed by:
Aziz Seyal 203-209-9396,
William Raveis Real Estate 203-255-6841
Bought with:
Rosa Toledo, REB.0792829
Toledo Realty
Source: Smart MLS,MLS#: 24091644
Facts & features
Interior
Bedrooms & bathrooms
- Bedrooms: 3
- Bathrooms: 2
- Full bathrooms: 2
Primary bedroom
- Features: Hardwood Floor
- Level: Main
- Area: 165 Square Feet
- Dimensions: 11 x 15
Bedroom
- Features: Hardwood Floor
- Level: Main
- Area: 135.72 Square Feet
- Dimensions: 11.6 x 11.7
Bedroom
- Features: Hardwood Floor
- Level: Main
- Area: 121.98 Square Feet
- Dimensions: 10.7 x 11.4
Dining room
- Features: Bay/Bow Window, Built-in Features, Tile Floor
- Level: Main
- Area: 134.2 Square Feet
- Dimensions: 11 x 12.2
Family room
- Features: Built-in Features
- Level: Lower
- Area: 607.6 Square Feet
- Dimensions: 21.7 x 28
Kitchen
- Features: Remodeled, Granite Counters, Tile Floor
- Level: Main
- Area: 110 Square Feet
- Dimensions: 10 x 11
Living room
- Features: Bay/Bow Window, Tile Floor
- Level: Main
- Area: 204.16 Square Feet
- Dimensions: 11.6 x 17.6
Heating
- Forced Air, Oil
Cooling
- Ceiling Fan(s), Central Air
Appliances
- Included: Gas Range, Refrigerator, Dishwasher, Water Heater
- Laundry: Lower Level
Features
- In-Law Floorplan
- Basement: Full,Partially Finished
- Attic: Pull Down Stairs
- Has fireplace: No
Interior area
- Total structure area: 1,200
- Total interior livable area: 1,200 sqft
- Finished area above ground: 1,200
Property
Parking
- Total spaces: 4
- Parking features: Attached, Driveway, Paved
- Attached garage spaces: 1
- Has uncovered spaces: Yes
Features
- Patio & porch: Patio
- Exterior features: Stone Wall
- Fencing: Full,Chain Link
Lot
- Size: 0.25 Acres
- Features: Level, Landscaped
Details
- Parcel number: 1368858
- Zoning: RS
- Other equipment: Generator
Construction
Type & style
- Home type: SingleFamily
- Architectural style: Ranch
- Property subtype: Single Family Residence
Materials
- Aluminum Siding
- Foundation: Concrete Perimeter
- Roof: Asphalt
Condition
- New construction: No
- Year built: 1974
Utilities & green energy
- Sewer: Public Sewer
- Water: Public
Community & neighborhood
Location
- Region: Waterbury
- Subdivision: Newton Heights
Price history
| Date | Event | Price |
|---|---|---|
| 6/10/2025 | Sold | $339,000$283/sqft |
Source: | ||
| 5/8/2025 | Pending sale | $339,000$283/sqft |
Source: | ||
| 4/29/2025 | Listed for sale | $339,000+22.8%$283/sqft |
Source: | ||
| 9/1/2021 | Sold | $276,000$230/sqft |
Source: | ||
Public tax history
| Year | Property taxes | Tax assessment |
|---|---|---|
| 2025 | $7,182 -0.7% | $159,670 +9.2% |
| 2024 | $7,230 -8.8% | $146,230 |
| 2023 | $7,924 +51.2% | $146,230 +67.9% |
Find assessor info on the county website
Neighborhood: Newton Heights
Nearby schools
GreatSchools rating
- 3/10Carrington SchoolGrades: PK-8Distance: 0.7 mi
- 1/10Wilby High SchoolGrades: 9-12Distance: 3.1 mi
Get pre-qualified for a loan
At Zillow Home Loans, we can pre-qualify you in as little as 5 minutes with no impact to your credit score.An equal housing lender. NMLS #10287.
Sell for more on Zillow
Get a Zillow Showcase℠ listing at no additional cost and you could sell for .
$349,200
2% more+$6,984
With Zillow Showcase(estimated)$356,184


