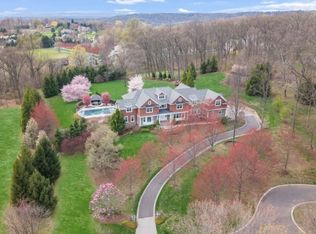This lot has the original 1937 home on farmland which was subdivided into lots in the early 2000s for the Pheasant Crossing development. While in an exceptional location this older home is in need of extensive updating and renovation and is sold as-is. House has a well but a public water hookup is at the street.
This property is off market, which means it's not currently listed for sale or rent on Zillow. This may be different from what's available on other websites or public sources.
