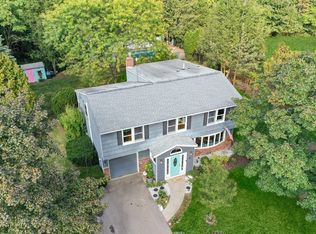Sold for $728,000
$728,000
62 Wingate Rd, Holliston, MA 01746
4beds
1,932sqft
Single Family Residence
Built in 1969
0.63 Acres Lot
$744,800 Zestimate®
$377/sqft
$3,875 Estimated rent
Home value
$744,800
$708,000 - $782,000
$3,875/mo
Zestimate® history
Loading...
Owner options
Explore your selling options
What's special
OPEN HOUSE CANCELLED OFFER ACCEPTED - Astounding Holliston Single Family. This beauty features a Brand New Kitchen with Stainless Steel Appliances and Quartz Countertops, that leads to the enormous rear yard. Inviting Living Room. Huge Windows that allow a Ton of Natural Sunlight. Gleaming hardwood floors. Brand New Bathrooms. New Roof and Siding.
Zillow last checked: 8 hours ago
Listing updated: August 04, 2023 at 09:57am
Listed by:
Jerome Bibuld 617-642-5456,
Red Tree Real Estate 617-487-8015,
Ioana Mindrean 857-300-9919
Bought with:
Gregory Buckingham
Premeer Real Estate Inc.
Source: MLS PIN,MLS#: 73123283
Facts & features
Interior
Bedrooms & bathrooms
- Bedrooms: 4
- Bathrooms: 2
- Full bathrooms: 1
- 1/2 bathrooms: 1
Primary bedroom
- Features: Flooring - Hardwood, Lighting - Overhead
- Level: Second
- Area: 192.01
- Dimensions: 14.58 x 13.17
Bedroom 2
- Features: Flooring - Hardwood, Lighting - Overhead
- Level: Second
- Area: 151.4
- Dimensions: 14.08 x 10.75
Bedroom 3
- Features: Flooring - Hardwood, Lighting - Overhead
- Level: Second
- Area: 132.4
- Dimensions: 12.92 x 10.25
Bedroom 4
- Features: Flooring - Hardwood, Lighting - Overhead
- Level: Second
- Area: 99.75
- Dimensions: 11.08 x 9
Primary bathroom
- Features: Yes
Bathroom 1
- Features: Bathroom - Full, Bathroom - Tiled With Tub & Shower, Countertops - Stone/Granite/Solid
- Level: Second
- Area: 54.08
- Dimensions: 11 x 4.92
Bathroom 2
- Features: Bathroom - Half
- Level: First
- Area: 19.48
- Dimensions: 4.25 x 4.58
Dining room
- Features: Exterior Access, Recessed Lighting
- Level: First
- Area: 187.49
- Dimensions: 16.92 x 11.08
Family room
- Features: Flooring - Hardwood, Recessed Lighting
- Level: First
- Area: 255
- Dimensions: 17 x 15
Kitchen
- Features: Countertops - Stone/Granite/Solid, Recessed Lighting, Stainless Steel Appliances
- Level: First
- Area: 189.75
- Dimensions: 17.25 x 11
Living room
- Features: Recessed Lighting
- Level: First
- Area: 189.58
- Dimensions: 14.58 x 13
Heating
- Baseboard, Oil
Cooling
- None
Appliances
- Included: Water Heater, Range, Dishwasher, Disposal, Microwave, Refrigerator
Features
- Flooring: Vinyl, Hardwood
- Windows: Insulated Windows
- Basement: Full,Interior Entry,Concrete
- Has fireplace: No
Interior area
- Total structure area: 1,932
- Total interior livable area: 1,932 sqft
Property
Parking
- Total spaces: 3
- Parking features: Under, Off Street
- Attached garage spaces: 1
- Uncovered spaces: 2
Features
- Exterior features: Fenced Yard
- Fencing: Fenced
Lot
- Size: 0.63 Acres
- Features: Corner Lot
Details
- Parcel number: M:011 B:0008 L:1110,526786
- Zoning: 40
Construction
Type & style
- Home type: SingleFamily
- Architectural style: Split Entry
- Property subtype: Single Family Residence
Materials
- Frame
- Foundation: Concrete Perimeter
- Roof: Shingle
Condition
- Year built: 1969
Utilities & green energy
- Electric: 100 Amp Service
- Sewer: Private Sewer
- Water: Public
Community & neighborhood
Community
- Community features: Walk/Jog Trails, Conservation Area, Highway Access
Location
- Region: Holliston
Price history
| Date | Event | Price |
|---|---|---|
| 8/3/2023 | Sold | $728,000+1.3%$377/sqft |
Source: MLS PIN #73123283 Report a problem | ||
| 6/27/2023 | Price change | $719,000-2.7%$372/sqft |
Source: MLS PIN #73123283 Report a problem | ||
| 6/10/2023 | Listed for sale | $739,000+44.9%$383/sqft |
Source: MLS PIN #73123283 Report a problem | ||
| 9/9/2022 | Sold | $510,000+27.5%$264/sqft |
Source: MLS PIN #73011019 Report a problem | ||
| 7/13/2022 | Listed for sale | $399,900$207/sqft |
Source: MLS PIN #73011019 Report a problem | ||
Public tax history
| Year | Property taxes | Tax assessment |
|---|---|---|
| 2025 | $8,142 +6.7% | $555,800 +9.7% |
| 2024 | $7,629 -0.3% | $506,600 +2% |
| 2023 | $7,649 +0.2% | $496,700 +13.1% |
Find assessor info on the county website
Neighborhood: 01746
Nearby schools
GreatSchools rating
- 7/10Miller SchoolGrades: 3-5Distance: 1.4 mi
- 8/10Robert H. Adams Middle SchoolGrades: 6-8Distance: 1.5 mi
- 9/10Holliston High SchoolGrades: 9-12Distance: 1.2 mi
Schools provided by the listing agent
- Elementary: Miller
- Middle: Adams
- High: Holliston
Source: MLS PIN. This data may not be complete. We recommend contacting the local school district to confirm school assignments for this home.
Get a cash offer in 3 minutes
Find out how much your home could sell for in as little as 3 minutes with a no-obligation cash offer.
Estimated market value$744,800
Get a cash offer in 3 minutes
Find out how much your home could sell for in as little as 3 minutes with a no-obligation cash offer.
Estimated market value
$744,800
