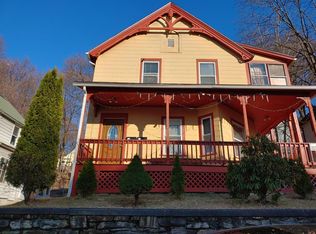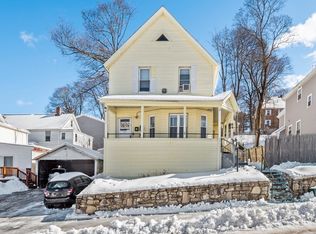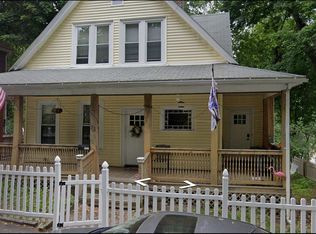Completely renovated from top to bottom and beautiful home in a great location of Worcester, house can be considered new as everything was rebuilt from scratch and per floor plan attached. Featuring a great living room, dining room, half bathroom, optional bedroom and/or office space and gorgeous kitchen on the first floor. A huge master bedroom with sparkling master bath, another very spacious bedroom and full bathroom on second floor. Basement beautifully finished with great leaving area and laundry. New everything: walls, insulation, roof, electrical, on demand waterless tank, retention walls, plumbing and HVAC.
This property is off market, which means it's not currently listed for sale or rent on Zillow. This may be different from what's available on other websites or public sources.


