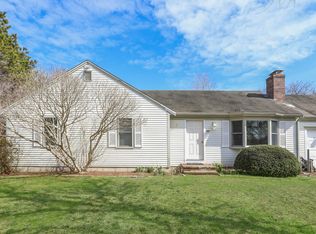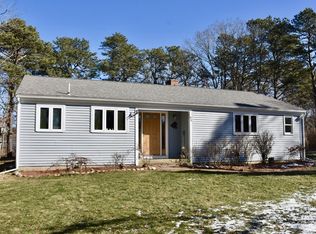Year-round rental in a desirable Sandwich neighborhood! Enjoy close proximity to beaches, shops, dining, and scenic local spots. This 4-bedroom, 2-bath home offers a spacious kitchen, and a bright bonus room perfect for a home office or playroom. Set on a generous lot with an attached 1-car garage, ample parking, and updated septic. Comfort, convenience, and classic Cape Cod charm all in one great location! Tenant is responsible for all utilities including water. Tenant is also responsible for mowing lawn and any snow removal.
This property is off market, which means it's not currently listed for sale or rent on Zillow. This may be different from what's available on other websites or public sources.

