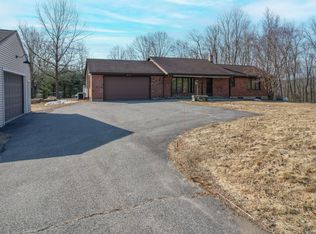Immaculate ranch home thoughtfully updated with stylish details and is move in condition. Brand new kitchen features custom cabinetry, granite counters, spacious island and gas range. Dining room has atrium doors that lead to stone patio perfect for outdoor dining and relaxing. Master bedroom has vaulted ceiling and en suite with walk in shower and double vanity. 2 additional guest bedrooms, a full guest bath and separate powder room for convenience. Living room and den each feature hardwood floors, vaulted ceilings and a second patio is found just outside the den atrium doors for quiet reflection. The 4 car heated attached garage is a dream for car enthusiasts and anyone who likes to tinker. Plenty of space for toys, boats, crafts or sports. Sited on 4.45 private acres, the circular driveway is just off the private road. This home has been meticulously maintained and is a pleasure to show.
This property is off market, which means it's not currently listed for sale or rent on Zillow. This may be different from what's available on other websites or public sources.

