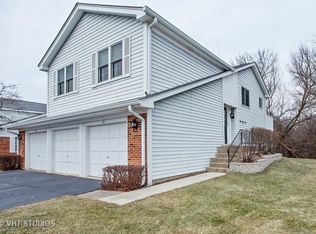Closed
$208,000
62 Willow Cir, Cary, IL 60013
2beds
--sqft
Townhouse, Single Family Residence
Built in 1983
-- sqft lot
$215,100 Zestimate®
$--/sqft
$2,078 Estimated rent
Home value
$215,100
$198,000 - $234,000
$2,078/mo
Zestimate® history
Loading...
Owner options
Explore your selling options
What's special
Sought after Bright Oaks subdivision. Walk to park, or relax on private patio backing to nature Choose from 2 seperate Metra stations Cary or Fox River Grove. Just minutes to shopping and Route 14. This spacious 2 story townhome has a private entrance from the street as well as the Garage. ( No common area entrances ) Ceramic tile floor living room. Dining area boasts built in Oak cabinets with a server counter. Sliding glass door leads to Private patio great for Grilling the Steaks. Large kitchen with ample counter space and Oak Cabinets. Window over sink looks out at woods, conservation, Green Area. Laundry 1st floor. 1st floor powder room with oak vanity Walk up to 2nd floor and be greeted by a Master Suite with walk thru Full bath, Linen closet in bath, oak vanity. master boasts double closets Plus an additional Walk in closet. All natural doors thru out. enjoy walking thru the beautiful maintained complex, relax at the park and pool..... New A/C unit 1 year Windows 10 year. owner can rent after owner occupied for 2 years
Zillow last checked: 8 hours ago
Listing updated: July 23, 2025 at 10:15am
Listing courtesy of:
John A Campobasso 847-241-2200,
Keller Williams Thrive
Bought with:
Patrick Kerin
RE/MAX Plaza
Source: MRED as distributed by MLS GRID,MLS#: 12305253
Facts & features
Interior
Bedrooms & bathrooms
- Bedrooms: 2
- Bathrooms: 2
- Full bathrooms: 1
- 1/2 bathrooms: 1
Primary bedroom
- Features: Flooring (Carpet), Window Treatments (All), Bathroom (Tub & Separate Shwr)
- Level: Second
- Area: 264 Square Feet
- Dimensions: 24X11
Bedroom 2
- Features: Flooring (Carpet), Window Treatments (All)
- Level: Second
- Area: 100 Square Feet
- Dimensions: 10X10
Dining room
- Features: Flooring (Ceramic Tile), Window Treatments (All)
- Level: Main
- Area: 130 Square Feet
- Dimensions: 13X10
Kitchen
- Features: Kitchen (Eating Area-Breakfast Bar), Flooring (Ceramic Tile), Window Treatments (All)
- Level: Main
- Area: 130 Square Feet
- Dimensions: 13X10
Laundry
- Level: Main
- Area: 35 Square Feet
- Dimensions: 7X5
Living room
- Features: Flooring (Ceramic Tile), Window Treatments (All)
- Level: Main
- Area: 221 Square Feet
- Dimensions: 17X13
Heating
- Natural Gas, Forced Air
Cooling
- Central Air
Appliances
- Included: Refrigerator, Washer, Dryer
- Laundry: Gas Dryer Hookup, In Unit
Features
- Basement: None
Interior area
- Total structure area: 0
Property
Parking
- Total spaces: 1
- Parking features: Garage Door Opener, On Site, Garage Owned, Attached, Garage
- Attached garage spaces: 1
- Has uncovered spaces: Yes
Accessibility
- Accessibility features: No Disability Access
Lot
- Features: Common Grounds
Details
- Parcel number: 1912101055
- Special conditions: None
Construction
Type & style
- Home type: Townhouse
- Property subtype: Townhouse, Single Family Residence
Materials
- Aluminum Siding, Brick
Condition
- New construction: No
- Year built: 1983
Utilities & green energy
- Sewer: Public Sewer
- Water: Public
Community & neighborhood
Location
- Region: Cary
- Subdivision: Bright Oaks
HOA & financial
HOA
- Has HOA: Yes
- HOA fee: $265 monthly
- Services included: Insurance, Clubhouse, Pool, Exterior Maintenance, Lawn Care, Scavenger, Snow Removal
Other
Other facts
- Listing terms: FHA
- Ownership: Fee Simple w/ HO Assn.
Price history
| Date | Event | Price |
|---|---|---|
| 5/21/2025 | Sold | $208,000-0.9% |
Source: | ||
| 3/22/2025 | Pending sale | $209,900 |
Source: | ||
| 3/20/2025 | Listed for sale | $209,900 |
Source: | ||
| 3/20/2025 | Pending sale | $209,900 |
Source: | ||
| 3/17/2025 | Listed for sale | $209,900+58.4% |
Source: | ||
Public tax history
| Year | Property taxes | Tax assessment |
|---|---|---|
| 2024 | $1,207 -9% | $63,444 +11.8% |
| 2023 | $1,326 -26.7% | $56,743 +15.3% |
| 2022 | $1,810 -2.7% | $49,202 +7.3% |
Find assessor info on the county website
Neighborhood: 60013
Nearby schools
GreatSchools rating
- 7/10Deer Path Elementary SchoolGrades: K-6Distance: 0.8 mi
- 6/10Cary Jr High SchoolGrades: 6-8Distance: 0.8 mi
- 9/10Cary-Grove Community High SchoolGrades: 9-12Distance: 0.6 mi
Schools provided by the listing agent
- Elementary: Three Oaks School
- Middle: Cary Junior High School
- High: Cary-Grove Community High School
- District: 26
Source: MRED as distributed by MLS GRID. This data may not be complete. We recommend contacting the local school district to confirm school assignments for this home.

Get pre-qualified for a loan
At Zillow Home Loans, we can pre-qualify you in as little as 5 minutes with no impact to your credit score.An equal housing lender. NMLS #10287.
Sell for more on Zillow
Get a free Zillow Showcase℠ listing and you could sell for .
$215,100
2% more+ $4,302
With Zillow Showcase(estimated)
$219,402