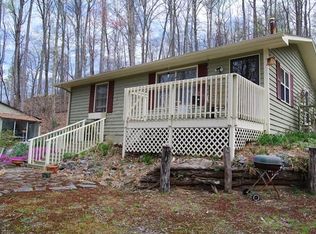Closed
$675,000
62 Will Campbell Rd, Swannanoa, NC 28778
3beds
1,466sqft
Single Family Residence
Built in 2020
5.63 Acres Lot
$641,700 Zestimate®
$460/sqft
$2,329 Estimated rent
Home value
$641,700
$578,000 - $712,000
$2,329/mo
Zestimate® history
Loading...
Owner options
Explore your selling options
What's special
Treehouse-like home on tranquil and private 5.63 acres — with running creek and year-round mountain views. This special opportunity sits just 20 minutes from downtown Asheville or downtown Black Mountain. Property includes the unique main home, rustic cabin, gazebo, and fire pit; the perfect spaces for hosting your friends … or simply enjoying the peaceful quiet. The main home includes an ideal home office, a fun basement recreation room, and a modern, open floor plan. Custom tile finishes throughout the home include a beautiful mosaic tile behind the wood-burning stove, depicting nearby mountains. Perfect for a second home or for enjoying quiet, year-round living as the sellers do. Main house is over 2000SF combined when you include the non-contiguous home office/bonus room plus semi-finished and heated basement recreation room. See brochure, video, and floor plan for more information!
Zillow last checked: 8 hours ago
Listing updated: July 08, 2024 at 12:29pm
Listing Provided by:
Megan Shook megan@mymosaicrealty.com,
Mosaic Community Lifestyle Realty
Bought with:
Shannon Owens
Nexus Realty LLC
Source: Canopy MLS as distributed by MLS GRID,MLS#: 4145723
Facts & features
Interior
Bedrooms & bathrooms
- Bedrooms: 3
- Bathrooms: 2
- Full bathrooms: 2
- Main level bedrooms: 1
Primary bedroom
- Level: Main
Primary bedroom
- Level: Main
Bedroom s
- Level: Upper
Bedroom s
- Level: Basement
Bedroom s
- Level: Upper
Bedroom s
- Level: Basement
Bathroom full
- Level: Main
Bathroom full
- Level: Main
Dining area
- Level: Main
Dining area
- Level: Main
Kitchen
- Level: Main
Kitchen
- Level: Main
Laundry
- Level: Main
Laundry
- Level: Main
Living room
- Level: Main
Living room
- Level: Main
Recreation room
- Level: Basement
Recreation room
- Level: Basement
Heating
- Ductless, Heat Pump
Cooling
- Ductless, Heat Pump
Appliances
- Included: Dishwasher, Gas Oven, Gas Range, Refrigerator
- Laundry: Main Level
Features
- Breakfast Bar, Open Floorplan
- Flooring: Tile, Wood
- Basement: Exterior Entry,Partially Finished
- Fireplace features: Living Room, Wood Burning Stove
Interior area
- Total structure area: 1,197
- Total interior livable area: 1,466 sqft
- Finished area above ground: 1,197
- Finished area below ground: 269
Property
Parking
- Parking features: Driveway
- Has uncovered spaces: Yes
Features
- Levels: One and One Half
- Stories: 1
- Patio & porch: Covered, Deck
- Exterior features: Fire Pit
- Has view: Yes
- View description: Mountain(s), Winter, Year Round
- Waterfront features: Creek/Stream
Lot
- Size: 5.63 Acres
- Features: Green Area, Hilly, Level, Private, Sloped, Wooded, Views
Details
- Additional structures: Gazebo
- Parcel number: 968728893700000
- Zoning: R-LD
- Special conditions: Standard
Construction
Type & style
- Home type: SingleFamily
- Property subtype: Single Family Residence
Materials
- Cedar Shake, Fiber Cement
- Foundation: Pillar/Post/Pier, Slab
- Roof: Metal
Condition
- New construction: No
- Year built: 2020
Utilities & green energy
- Sewer: Septic Installed
- Water: Well
Community & neighborhood
Location
- Region: Swannanoa
- Subdivision: None
HOA & financial
HOA
- Has HOA: Yes
- HOA fee: $400 annually
Other
Other facts
- Road surface type: Dirt, Gravel
Price history
| Date | Event | Price |
|---|---|---|
| 7/8/2024 | Sold | $675,000$460/sqft |
Source: | ||
| 5/30/2024 | Listed for sale | $675,000$460/sqft |
Source: | ||
Public tax history
| Year | Property taxes | Tax assessment |
|---|---|---|
| 2025 | $2,256 +6.5% | $323,900 +0.5% |
| 2024 | $2,119 -0.5% | $322,300 -3.4% |
| 2023 | $2,130 +1.6% | $333,800 |
Find assessor info on the county website
Neighborhood: 28778
Nearby schools
GreatSchools rating
- 4/10W D Williams ElementaryGrades: PK-5Distance: 2.8 mi
- 6/10Charles D Owen MiddleGrades: 6-8Distance: 3.8 mi
- 7/10Charles D Owen HighGrades: 9-12Distance: 4.3 mi
Schools provided by the listing agent
- Elementary: WD Williams
- Middle: Charles D Owen
- High: Charles D Owen
Source: Canopy MLS as distributed by MLS GRID. This data may not be complete. We recommend contacting the local school district to confirm school assignments for this home.

Get pre-qualified for a loan
At Zillow Home Loans, we can pre-qualify you in as little as 5 minutes with no impact to your credit score.An equal housing lender. NMLS #10287.
