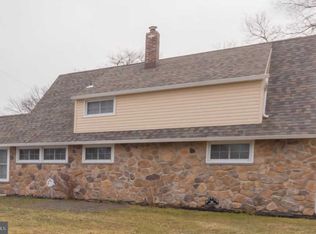A Rare opportunity to own this completely customized and expanded, lovingly maintained, 3-bed, 3-full bath home in the Whitewood neighborhood in Levittown. Enter through the spacious foyer with a large walk-in coat closet. Next you'll see the newly remodeled, expansive kitchen complete with top quality granite countertops and tons of cabinet space. Gourmet's delight in the stainless steel refrigerator flanked on each side by two full height pantry cabinets. Off to the left is a walk-in pantry for even more storage. The dining room is right off the kitchen and adds to the flow, great for entertaining! Next onto the large living room with dual fan/light fixtures that add accent to the beautiful tray/ pan ceiling. Next, enter into the exercise room (Possible in-law suite)that leads to the large laundry area, complete with laundry chute from upstairs, on one side and the beautiful, French doors on the other side that lead onto the custom, paver patio next and the inground pool. The cement 26'x 16' custom pool was installed in 2006. Recent pool upgrades include a new pool pump and new sand filter. Climb the widened, custom staircase and enter the large master bedroom with barrel ceiling and large master bathroom. On the other end of the upstairs, you will find the den/study area that leads off to 2 equally large bedrooms and a third very large bathroom. Both bedrooms have plenty of closet space and all windows have privacy shutters. This home has recently remodeled bathrooms and is ready for the new owners to enjoy for years to come. 2018-11-16
This property is off market, which means it's not currently listed for sale or rent on Zillow. This may be different from what's available on other websites or public sources.

