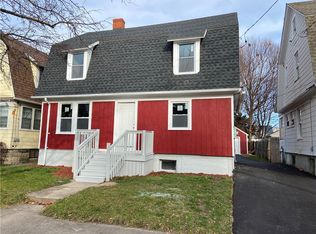Closed
$115,000
62 Wilbur St, Rochester, NY 14611
3beds
1,339sqft
Single Family Residence
Built in 1930
5,601.82 Square Feet Lot
$126,900 Zestimate®
$86/sqft
$1,618 Estimated rent
Maximize your home sale
Get more eyes on your listing so you can sell faster and for more.
Home value
$126,900
$115,000 - $140,000
$1,618/mo
Zestimate® history
Loading...
Owner options
Explore your selling options
What's special
Charming colonial in the heart of the 19th Ward! You are welcomed inside by an open foyer. Hardwood floors carry you from the foyer to the large living room. The eat in kitchen offers an abundance of storage in the light wood cabinets and the walk in pantry. The formal dining room await all your dining needs, from special occasions to everyday dining. Upstairs you will find 3 spacious bedrooms and a full bath. Outside you will enjoy a fully fenced backyard will a massive 2 car detached garage. All of this plus vinyl windows throughout. NO DELAYED! Don’t miss your chance to make this one yours!
Zillow last checked: 8 hours ago
Listing updated: July 29, 2024 at 01:09pm
Listed by:
Anthony C. Butera 585-404-3841,
Keller Williams Realty Greater Rochester
Bought with:
Jessica A Best, 40BE1180059
Berkshire Hathaway Homeservices Zambito Realtors
Source: NYSAMLSs,MLS#: R1524480 Originating MLS: Rochester
Originating MLS: Rochester
Facts & features
Interior
Bedrooms & bathrooms
- Bedrooms: 3
- Bathrooms: 1
- Full bathrooms: 1
Heating
- Gas, Forced Air
Appliances
- Included: Gas Water Heater
- Laundry: In Basement
Features
- Ceiling Fan(s), Separate/Formal Dining Room, Entrance Foyer, Eat-in Kitchen, Separate/Formal Living Room, Walk-In Pantry, Natural Woodwork
- Flooring: Carpet, Hardwood, Tile, Varies
- Windows: Thermal Windows
- Basement: Full
- Has fireplace: No
Interior area
- Total structure area: 1,339
- Total interior livable area: 1,339 sqft
Property
Parking
- Total spaces: 2
- Parking features: Detached, Garage
- Garage spaces: 2
Features
- Levels: Two
- Stories: 2
- Patio & porch: Enclosed, Porch
- Exterior features: Concrete Driveway, Fully Fenced
- Fencing: Full
Lot
- Size: 5,601 sqft
- Dimensions: 40 x 140
- Features: Rectangular, Rectangular Lot, Residential Lot
Details
- Parcel number: 26140012054000010130000000
- Special conditions: Standard
Construction
Type & style
- Home type: SingleFamily
- Architectural style: Colonial
- Property subtype: Single Family Residence
Materials
- Composite Siding
- Foundation: Block
- Roof: Asphalt
Condition
- Resale
- Year built: 1930
Utilities & green energy
- Electric: Circuit Breakers
- Sewer: Connected
- Water: Connected, Public
- Utilities for property: Cable Available, High Speed Internet Available, Sewer Connected, Water Connected
Community & neighborhood
Location
- Region: Rochester
- Subdivision: Lincoln Park Land Asson
Other
Other facts
- Listing terms: Cash,Conventional,FHA,VA Loan
Price history
| Date | Event | Price |
|---|---|---|
| 7/2/2024 | Sold | $115,000+15.1%$86/sqft |
Source: | ||
| 5/31/2024 | Pending sale | $99,900$75/sqft |
Source: | ||
| 4/25/2024 | Contingent | $99,900$75/sqft |
Source: | ||
| 4/19/2024 | Price change | $99,900-9.1%$75/sqft |
Source: | ||
| 3/6/2024 | Listed for sale | $109,900+174.8%$82/sqft |
Source: | ||
Public tax history
| Year | Property taxes | Tax assessment |
|---|---|---|
| 2024 | -- | $133,900 +160.5% |
| 2023 | -- | $51,400 |
| 2022 | -- | $51,400 |
Find assessor info on the county website
Neighborhood: 19th Ward
Nearby schools
GreatSchools rating
- 3/10Joseph C Wilson Foundation AcademyGrades: K-8Distance: 1.2 mi
- 6/10Rochester Early College International High SchoolGrades: 9-12Distance: 1.2 mi
- 2/10Dr Walter Cooper AcademyGrades: PK-6Distance: 1.3 mi
Schools provided by the listing agent
- District: Rochester
Source: NYSAMLSs. This data may not be complete. We recommend contacting the local school district to confirm school assignments for this home.
