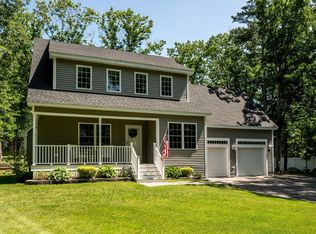This 3 bedroom, 2 bathroom ranch in Rochester sits on a nearly 3 acre lot. There is plenty of room with a heated, partially finished basement. Perfect for gathering with family and friends, the living areas feature a cozy fireplace and gas stove, and a large deck with an awning and hot tub adorns the back of the house. The home is well maintained and move-in ready with new tile floors in the dining and family room. The home is generator ready and a generator is included. With a heated garage and a shed in the yard, there is plenty of room for storage and projects.
This property is off market, which means it's not currently listed for sale or rent on Zillow. This may be different from what's available on other websites or public sources.
