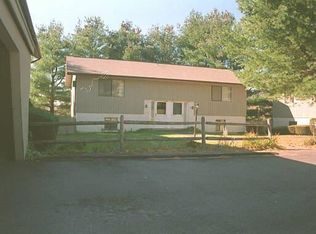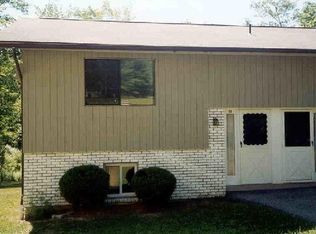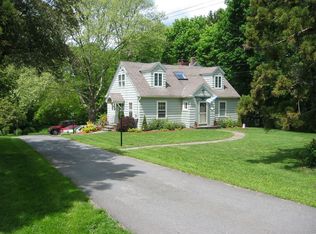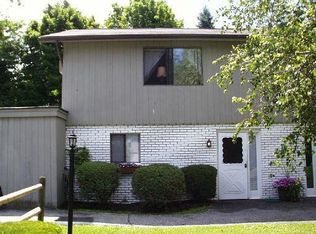Sold for $455,000 on 06/06/23
$455,000
62 Whisconier Road, Brookfield, CT 06804
4beds
2,554sqft
Single Family Residence
Built in 1948
1.9 Acres Lot
$622,200 Zestimate®
$178/sqft
$3,835 Estimated rent
Home value
$622,200
$579,000 - $672,000
$3,835/mo
Zestimate® history
Loading...
Owner options
Explore your selling options
What's special
This charming cape cod home offers 2,550 of livable sqft, set on a picturesque 1.9 acres. This home is both move in ready and ready for somebody to make into their dream home, bring your creativity the options are endless! The layout of the main floor is ideal, offering an expansive living room with a wood burning fireplace, brand new hardwood floors and freshly painted walls. The combined kitchen and dining room offer ample space, featuring a double oven, Dutch door and is ready for somebody to make into their dream kitchen. 4 bedrooms and 3 full bathrooms, with a heated 2 car garage with 3rd bay for storage and 4th half bay work shop with delivery door. Situated above the garage are 2 bedrooms with a full bathroom, great in-law suite option. The sunroom and screened in porch lead to the private, massive backyard of your dreams! 62 Whisconier offers a propane powered whole house generator, new boiler and new water tank. Also equipped with a full walkout basement, the possibilities are endless! Conveniently located across the street is Happy Landings land preserve and hiking area, 4 minute drive to interstate 84, 6 minute drive to lake Lillinonah, 8 minute drive to Candlewood Lake, and a 6 minute drive to Brookfield Center/Four Corners.
Zillow last checked: 8 hours ago
Listing updated: June 07, 2023 at 07:19pm
Listed by:
Jimmy Caterbone 203-219-6334,
William Raveis Real Estate 203-322-0200,
Danielle Eanniello 203-300-4531,
William Raveis Real Estate
Bought with:
Lemon Delucia, RES.0824852
Keller Williams Realty
Source: Smart MLS,MLS#: 170540689
Facts & features
Interior
Bedrooms & bathrooms
- Bedrooms: 4
- Bathrooms: 3
- Full bathrooms: 3
Bedroom
- Features: Wall/Wall Carpet
- Level: Upper
- Area: 252 Square Feet
- Dimensions: 18 x 14
Bedroom
- Features: Hardwood Floor
- Level: Upper
- Area: 208 Square Feet
- Dimensions: 13 x 16
Bedroom
- Features: Hardwood Floor
- Level: Upper
- Area: 225 Square Feet
- Dimensions: 15 x 15
Bedroom
- Features: Wall/Wall Carpet
- Level: Upper
- Area: 168 Square Feet
- Dimensions: 12 x 14
Dining room
- Features: Hardwood Floor
- Level: Main
- Area: 256 Square Feet
- Dimensions: 16 x 16
Kitchen
- Features: Breakfast Bar, Tile Floor
- Level: Main
- Area: 196 Square Feet
- Dimensions: 14 x 14
Living room
- Features: Hardwood Floor, Wall/Wall Carpet
- Level: Main
- Area: 375 Square Feet
- Dimensions: 15 x 25
Sun room
- Features: Bay/Bow Window, Wall/Wall Carpet
- Level: Main
- Area: 160 Square Feet
- Dimensions: 8 x 20
Heating
- Baseboard, Radiator, Oil
Cooling
- Window Unit(s)
Appliances
- Included: Electric Cooktop, Refrigerator, Water Heater
Features
- In-Law Floorplan
- Doors: Storm Door(s)
- Basement: Full
- Attic: None
- Number of fireplaces: 1
Interior area
- Total structure area: 2,554
- Total interior livable area: 2,554 sqft
- Finished area above ground: 2,554
Property
Parking
- Total spaces: 2
- Parking features: Attached, Paved, Driveway, Private
- Attached garage spaces: 2
- Has uncovered spaces: Yes
Lot
- Size: 1.90 Acres
- Features: Level
Details
- Parcel number: 59521
- Zoning: R-80
- Other equipment: Generator
Construction
Type & style
- Home type: SingleFamily
- Architectural style: Cape Cod
- Property subtype: Single Family Residence
Materials
- Aluminum Siding
- Foundation: Concrete Perimeter
- Roof: Asphalt
Condition
- New construction: No
- Year built: 1948
Utilities & green energy
- Sewer: Septic Tank
- Water: Well
Green energy
- Energy efficient items: Doors
Community & neighborhood
Community
- Community features: Golf, Library, Park, Playground, Shopping/Mall
Location
- Region: Brookfield
- Subdivision: Whisconier
Price history
| Date | Event | Price |
|---|---|---|
| 6/8/2023 | Listing removed | -- |
Source: | ||
| 6/6/2023 | Sold | $455,000+6.1%$178/sqft |
Source: | ||
| 4/25/2023 | Pending sale | $429,000$168/sqft |
Source: | ||
| 4/13/2023 | Listed for sale | $429,000$168/sqft |
Source: | ||
| 12/26/2022 | Pending sale | $429,000$168/sqft |
Source: | ||
Public tax history
| Year | Property taxes | Tax assessment |
|---|---|---|
| 2025 | $7,921 +3.7% | $273,790 |
| 2024 | $7,639 +3.9% | $273,790 |
| 2023 | $7,354 +3.8% | $273,790 |
Find assessor info on the county website
Neighborhood: 06804
Nearby schools
GreatSchools rating
- 6/10Candlewood Lake Elementary SchoolGrades: K-5Distance: 2.2 mi
- 7/10Whisconier Middle SchoolGrades: 6-8Distance: 0.5 mi
- 8/10Brookfield High SchoolGrades: 9-12Distance: 2.4 mi

Get pre-qualified for a loan
At Zillow Home Loans, we can pre-qualify you in as little as 5 minutes with no impact to your credit score.An equal housing lender. NMLS #10287.
Sell for more on Zillow
Get a free Zillow Showcase℠ listing and you could sell for .
$622,200
2% more+ $12,444
With Zillow Showcase(estimated)
$634,644


