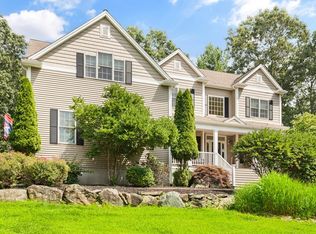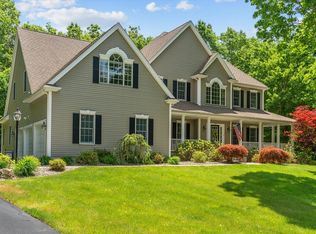Magnificent custom built "Post and Beam" property by Carriage House Custom Homes. This award winning Green Certified home was designed to frame the picturesque landscapes that surround this 3 acre elevated estate. Designed for optional one floor living, the first floor master suite flows seamlessly into the grand family room with a dramatic 20' stone fireplace and a wall of windows. The adjacent "conservatory" is flooded with light and offers views of the exterior Koi pond and the tranquil waterfall. The dream kitchen features antiqued Wellborn custom cabinetry, butcher block island with a second prep. sink, double wall ovens, six burner gas range and a wine refrigerator. The second level features two private bedrooms with en-suite bathrooms and an oversized office. The gorgeous finished lower level features custom theater entertainment, full bathroom and bar. Entertain outdoors on the circular stone patio warmed by the gas fire-pit overlooking the Bungay Brook below. Double lot!
This property is off market, which means it's not currently listed for sale or rent on Zillow. This may be different from what's available on other websites or public sources.

