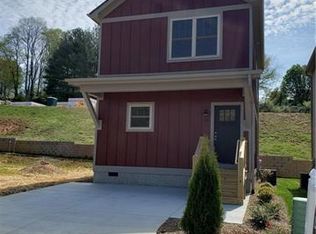Closed
$376,000
62 Wheeler Rd, Weaverville, NC 28787
2beds
1,156sqft
Single Family Residence
Built in 2021
0.05 Acres Lot
$354,900 Zestimate®
$325/sqft
$2,093 Estimated rent
Home value
$354,900
$337,000 - $373,000
$2,093/mo
Zestimate® history
Loading...
Owner options
Explore your selling options
What's special
PRICED TO SELL! Built in 2021, this charming micro-home is located in a quaint dog friendly community, Barkley Terrace. Just minutes to Main Street in Weaverville and less than 15 minutes to Asheville. Filled with natural light, the low-maintenance features and floor plan offers an open concept living room, kitchen and dining area with granite countertops, luxury vinyl plank flooring and special dog door. Each bedroom has a private full bathroom, 1/2 bath on main level, ample storage space, attic access with pull-down stairs. Mountain views from the covered front porch and private field views from the back deck. Newer home, convenient location, friendly neighborhood and cozy open space! Barkley Terrace offers a community Dog Park for your furry friends! Rentals allowed 30+ days with restrictions, refer to CCR's. Weaverville is located just north of Asheville and is a small town offering local restaurants, bars, and boutique stores, hiking, parks and much more!
Zillow last checked: 8 hours ago
Listing updated: August 17, 2023 at 05:36pm
Listing Provided by:
Rob Price robertprice@kw.com,
Keller Williams Professionals
Bought with:
Keith Inman
Berkshire Hathaway HomeServices Lifestyle Properties
Source: Canopy MLS as distributed by MLS GRID,MLS#: 4038123
Facts & features
Interior
Bedrooms & bathrooms
- Bedrooms: 2
- Bathrooms: 3
- Full bathrooms: 2
- 1/2 bathrooms: 1
Primary bedroom
- Features: Ceiling Fan(s), Walk-In Closet(s)
- Level: Upper
Primary bedroom
- Level: Upper
Living room
- Features: Attic Stairs Pulldown, Breakfast Bar, Ceiling Fan(s), Open Floorplan, Storage
- Level: Main
Living room
- Level: Main
Heating
- Heat Pump
Cooling
- Central Air
Appliances
- Included: Dishwasher, Electric Oven, Electric Range, Electric Water Heater
- Laundry: Electric Dryer Hookup, Upper Level
Features
- Breakfast Bar, Open Floorplan, Pantry
- Flooring: Carpet, Vinyl
- Doors: Insulated Door(s)
- Windows: Insulated Windows
- Has basement: No
- Attic: Pull Down Stairs
Interior area
- Total structure area: 1,156
- Total interior livable area: 1,156 sqft
- Finished area above ground: 1,156
- Finished area below ground: 0
Property
Parking
- Parking features: Driveway, On Street, Parking Space(s)
- Has uncovered spaces: Yes
Features
- Levels: Two
- Stories: 2
- Patio & porch: Covered, Deck, Front Porch, Rear Porch
- Exterior features: Lawn Maintenance
- Has view: Yes
- View description: Long Range, Mountain(s), Winter, Year Round
Lot
- Size: 0.05 Acres
- Features: Hilly, Level, Paved, Sloped, Views
Details
- Parcel number: 974264168300000
- Zoning: R-2
- Special conditions: Standard
Construction
Type & style
- Home type: SingleFamily
- Architectural style: Arts and Crafts
- Property subtype: Single Family Residence
Materials
- Hardboard Siding
- Foundation: Crawl Space
- Roof: Shingle
Condition
- New construction: No
- Year built: 2021
Utilities & green energy
- Sewer: Public Sewer
- Water: City
- Utilities for property: Cable Available, Electricity Connected, Satellite Internet Available
Community & neighborhood
Community
- Community features: Dog Park, Street Lights
Location
- Region: Weaverville
- Subdivision: Barkley Terrace
HOA & financial
HOA
- Has HOA: Yes
- HOA fee: $373 quarterly
- Association name: IPM, Inc for Barkley Terrace
- Association phone: 828-650-6875
Other
Other facts
- Listing terms: Cash,Conventional,FHA,USDA Loan
- Road surface type: Concrete, Paved
Price history
| Date | Event | Price |
|---|---|---|
| 8/14/2023 | Sold | $376,000$325/sqft |
Source: | ||
| 6/17/2023 | Price change | $376,000-3.6%$325/sqft |
Source: | ||
| 6/11/2023 | Listed for sale | $390,000+41.8%$337/sqft |
Source: | ||
| 7/29/2021 | Sold | $275,000$238/sqft |
Source: Public Record Report a problem | ||
Public tax history
| Year | Property taxes | Tax assessment |
|---|---|---|
| 2025 | $1,740 +4.5% | $259,900 |
| 2024 | $1,664 +20.8% | $259,900 +14.3% |
| 2023 | $1,377 +1.7% | $227,400 |
Find assessor info on the county website
Neighborhood: 28787
Nearby schools
GreatSchools rating
- 10/10Weaverville ElementaryGrades: 2-4Distance: 0.7 mi
- 10/10North Buncombe MiddleGrades: 7-8Distance: 1.9 mi
- 6/10North Buncombe HighGrades: PK,9-12Distance: 3.5 mi
Schools provided by the listing agent
- Elementary: Weaverville/N. Windy Ridge
- Middle: North Buncombe
- High: North Buncombe
Source: Canopy MLS as distributed by MLS GRID. This data may not be complete. We recommend contacting the local school district to confirm school assignments for this home.
Get a cash offer in 3 minutes
Find out how much your home could sell for in as little as 3 minutes with a no-obligation cash offer.
Estimated market value
$354,900
