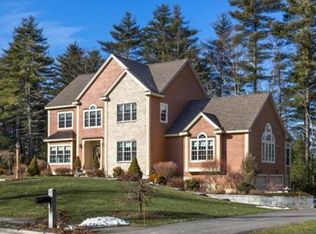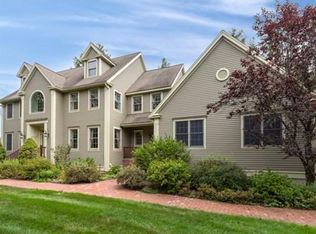Sold for $1,275,000
$1,275,000
62 Wharton Row, Groton, MA 01450
5beds
5,618sqft
Single Family Residence
Built in 2000
2.11 Acres Lot
$1,249,500 Zestimate®
$227/sqft
$6,981 Estimated rent
Home value
$1,249,500
$1.15M - $1.35M
$6,981/mo
Zestimate® history
Loading...
Owner options
Explore your selling options
What's special
Welcome to this well-maintained 5-bedroom Colonial in prestigious Ames Meadows, abuts Groton Town Forest with miles of trails for year-round activities. With over 4,800 sqft of living space and an additional 800 sqft in the finished lower level, this home offers plenty of room. The kitchen features granite counters, stainless steel appliances, and a center island, open to a sun-filled four-season room overlooking the in-ground pool. The first floor includes a family room with a stone fireplace and built-ins, plus formal living and dining rooms with hardwood floors. A laundry room, mudroom, and half bath complete the first floor. Upstairs, find a large master suite with two closets and a luxurious bath, three more spacious bedrooms and second full bath. The third floor offers a private suite with a sitting room, 5th bedroom, and 3/4 bath. Above the garage is an office and bonus room. The lower level includes a theater and game room.Outdoors features an in-ground pool, hot tub, fire pit.
Zillow last checked: 8 hours ago
Listing updated: May 21, 2025 at 12:42pm
Listed by:
Jenepher Spencer 978-618-5262,
Coldwell Banker Realty - Westford 978-692-2121
Bought with:
Jenepher Spencer
Coldwell Banker Realty - Westford
Source: MLS PIN,MLS#: 73350164
Facts & features
Interior
Bedrooms & bathrooms
- Bedrooms: 5
- Bathrooms: 4
- Full bathrooms: 3
- 1/2 bathrooms: 1
Primary bedroom
- Features: Bathroom - Full, Ceiling Fan(s), Walk-In Closet(s), Closet, Flooring - Wall to Wall Carpet
- Level: Second
- Area: 276.04
- Dimensions: 13.25 x 20.83
Bedroom 2
- Features: Ceiling Fan(s), Closet, Flooring - Wall to Wall Carpet
- Level: Second
- Area: 162.56
- Dimensions: 14.67 x 11.08
Bedroom 3
- Features: Ceiling Fan(s), Closet, Flooring - Wall to Wall Carpet
- Level: Second
- Area: 262.4
- Dimensions: 13.75 x 19.08
Bedroom 4
- Features: Closet, Flooring - Wall to Wall Carpet
- Level: Second
- Area: 172.26
- Dimensions: 13.08 x 13.17
Bedroom 5
- Features: Closet, Flooring - Wall to Wall Carpet
- Level: Third
- Area: 255.06
- Dimensions: 13.25 x 19.25
Primary bathroom
- Features: Yes
Bathroom 1
- Features: Bathroom - Half, Flooring - Stone/Ceramic Tile
- Level: First
Bathroom 2
- Features: Bathroom - Double Vanity/Sink, Bathroom - With Tub & Shower, Closet - Linen, Flooring - Stone/Ceramic Tile, Countertops - Stone/Granite/Solid, Jacuzzi / Whirlpool Soaking Tub
- Level: Second
Bathroom 3
- Features: Bathroom - Full, Bathroom - Double Vanity/Sink, Bathroom - With Tub & Shower, Closet/Cabinets - Custom Built, Flooring - Stone/Ceramic Tile
- Level: Second
Dining room
- Features: Flooring - Hardwood, Wainscoting, Crown Molding
- Level: First
- Area: 171.17
- Dimensions: 13.17 x 13
Family room
- Features: Ceiling Fan(s), Flooring - Hardwood, Window(s) - Picture, French Doors, Open Floorplan, Recessed Lighting
- Level: First
- Area: 407.15
- Dimensions: 17.08 x 23.83
Kitchen
- Features: Flooring - Hardwood, Dining Area, Pantry, Countertops - Stone/Granite/Solid, Kitchen Island, Open Floorplan, Recessed Lighting, Stainless Steel Appliances, Gas Stove, Lighting - Pendant
- Level: First
- Area: 316.61
- Dimensions: 23.17 x 13.67
Living room
- Features: Flooring - Hardwood, French Doors, Crown Molding
- Level: First
- Area: 225.25
- Dimensions: 13.25 x 17
Office
- Features: Flooring - Stone/Ceramic Tile, French Doors
- Level: Second
- Area: 249.38
- Dimensions: 17.5 x 14.25
Heating
- Forced Air, Natural Gas
Cooling
- Central Air
Appliances
- Included: Gas Water Heater, Water Heater, Range, Dishwasher, Microwave, Refrigerator, Washer, Dryer, Plumbed For Ice Maker
- Laundry: Flooring - Stone/Ceramic Tile, First Floor, Gas Dryer Hookup, Washer Hookup
Features
- Cathedral Ceiling(s), Ceiling Fan(s), Vaulted Ceiling(s), Open Floorplan, Slider, Closet, Bathroom - 3/4, Mud Room, Sun Room, Home Office, Bonus Room, Office, 3/4 Bath, Central Vacuum, Walk-up Attic
- Flooring: Wood, Tile, Vinyl, Carpet, Flooring - Stone/Ceramic Tile, Flooring - Wall to Wall Carpet
- Doors: French Doors
- Windows: Skylight, Insulated Windows, Screens
- Basement: Full,Partially Finished,Interior Entry,Garage Access,Radon Remediation System,Concrete
- Number of fireplaces: 1
- Fireplace features: Family Room
Interior area
- Total structure area: 5,618
- Total interior livable area: 5,618 sqft
- Finished area above ground: 4,818
- Finished area below ground: 800
Property
Parking
- Total spaces: 11
- Parking features: Attached, Garage Door Opener, Storage, Garage Faces Side, Paved Drive, Off Street, Paved
- Attached garage spaces: 3
- Uncovered spaces: 8
Features
- Patio & porch: Deck - Exterior, Porch, Deck - Wood, Patio
- Exterior features: Porch, Deck - Wood, Patio, Pool - Inground, Storage, Professional Landscaping, Sprinkler System, Screens, Fenced Yard
- Has private pool: Yes
- Pool features: In Ground
- Fencing: Fenced
Lot
- Size: 2.11 Acres
- Features: Wooded, Cleared, Level
Details
- Parcel number: M:211 B:48 L:,4304793
- Zoning: RA
Construction
Type & style
- Home type: SingleFamily
- Architectural style: Colonial
- Property subtype: Single Family Residence
Materials
- Frame
- Foundation: Concrete Perimeter
- Roof: Shingle
Condition
- Year built: 2000
Utilities & green energy
- Electric: Circuit Breakers, 200+ Amp Service
- Sewer: Private Sewer
- Water: Public
- Utilities for property: for Gas Range, for Gas Oven, for Gas Dryer, Washer Hookup, Icemaker Connection
Green energy
- Energy efficient items: Thermostat
Community & neighborhood
Security
- Security features: Security System
Community
- Community features: Shopping, Pool, Tennis Court(s), Park, Walk/Jog Trails, Stable(s), Golf, Medical Facility, Bike Path, Conservation Area, Highway Access, House of Worship, Private School, Public School
Location
- Region: Groton
Price history
| Date | Event | Price |
|---|---|---|
| 5/20/2025 | Sold | $1,275,000+6.3%$227/sqft |
Source: MLS PIN #73350164 Report a problem | ||
| 4/2/2025 | Contingent | $1,200,000$214/sqft |
Source: MLS PIN #73350164 Report a problem | ||
| 3/26/2025 | Listed for sale | $1,200,000+61.1%$214/sqft |
Source: MLS PIN #73350164 Report a problem | ||
| 3/31/2017 | Sold | $745,000-0.7%$133/sqft |
Source: Public Record Report a problem | ||
| 2/14/2017 | Pending sale | $750,000$133/sqft |
Source: RE/MAX Partners #72035193 Report a problem | ||
Public tax history
| Year | Property taxes | Tax assessment |
|---|---|---|
| 2025 | $20,100 +0.6% | $1,318,000 -0.4% |
| 2024 | $19,973 +7.6% | $1,323,600 +11.5% |
| 2023 | $18,565 +10.6% | $1,187,000 +21.6% |
Find assessor info on the county website
Neighborhood: 01450
Nearby schools
GreatSchools rating
- 6/10Groton Dunstable Regional Middle SchoolGrades: 5-8Distance: 1.8 mi
- 10/10Groton-Dunstable Regional High SchoolGrades: 9-12Distance: 5 mi
- 6/10Florence Roche SchoolGrades: K-4Distance: 2 mi
Schools provided by the listing agent
- Elementary: Florence Roche
- Middle: Gdrms
- High: Gdrhs
Source: MLS PIN. This data may not be complete. We recommend contacting the local school district to confirm school assignments for this home.
Get a cash offer in 3 minutes
Find out how much your home could sell for in as little as 3 minutes with a no-obligation cash offer.
Estimated market value$1,249,500
Get a cash offer in 3 minutes
Find out how much your home could sell for in as little as 3 minutes with a no-obligation cash offer.
Estimated market value
$1,249,500

