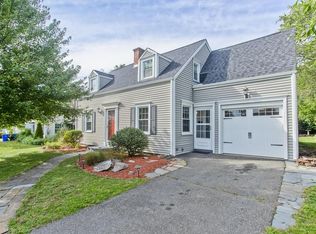Sold for $399,900 on 10/20/25
$399,900
62 Wayside St, Springfield, MA 01118
3beds
2,188sqft
Single Family Residence
Built in 1946
8,760 Square Feet Lot
$401,600 Zestimate®
$183/sqft
$3,165 Estimated rent
Home value
$401,600
$378,000 - $430,000
$3,165/mo
Zestimate® history
Loading...
Owner options
Explore your selling options
What's special
Meticulously maintained 7-room, 3-bedroom, 2-bath Colonial in desirable East Forest Park. Owned by the same family since 1947, this home has been thoughtfully renovated with pride of ownership throughout. Features include vinyl siding, updated windows, 1-car garage, and a fenced backyard with shed, paver patio, and gazebo. Inside offers hardwood floors, a spacious living room with gas fireplace, and a sun-filled sitting room with slider to backyard. The remodeled kitchen (2020) boasts quartz counters, custom cabinetry, stainless steel appliances, tile backsplash, oversized island, recessed lighting, and built-in coffee bar, opening to the dining room. First-floor full bath, laundry, and updates throughout. Upstairs includes a renovated primary bedroom with walk-in closet, stunning full bath with custom tile shower, and two additional bedrooms. Major updates: roof, baths, kitchen, electrical, mini splits, gas insert, and furnace.
Zillow last checked: 8 hours ago
Listing updated: October 21, 2025 at 04:45am
Listed by:
Kim Winslow 413-374-3186,
Real Broker MA, LLC 855-450-0442
Bought with:
Olubunmi Okoya
Engel & Volkers Boston
Source: MLS PIN,MLS#: 73423172
Facts & features
Interior
Bedrooms & bathrooms
- Bedrooms: 3
- Bathrooms: 2
- Full bathrooms: 2
- Main level bathrooms: 1
Primary bedroom
- Features: Ceiling Fan(s), Walk-In Closet(s), Closet, Flooring - Wood
- Level: Second
- Area: 260.78
- Dimensions: 14.4 x 18.11
Bedroom 2
- Features: Closet, Flooring - Wood
- Level: Second
- Area: 125.43
- Dimensions: 11.3 x 11.1
Bedroom 3
- Features: Closet, Flooring - Wood
- Level: Second
- Area: 164.32
- Dimensions: 10.2 x 16.11
Bathroom 1
- Features: Bathroom - Full, Bathroom - With Shower Stall, Flooring - Stone/Ceramic Tile, Countertops - Stone/Granite/Solid, Remodeled, Lighting - Sconce
- Level: Main,First
- Area: 55.44
- Dimensions: 6.6 x 8.4
Bathroom 2
- Features: Bathroom - Full, Bathroom - Tiled With Shower Stall, Flooring - Stone/Ceramic Tile, Remodeled, Pocket Door
- Level: Second
- Area: 54.57
- Dimensions: 10.7 x 5.1
Dining room
- Features: Flooring - Wood, Decorative Molding
- Level: Main,First
- Area: 163.02
- Dimensions: 14.3 x 11.4
Family room
- Features: Closet, Flooring - Wall to Wall Carpet, Recessed Lighting, Storage
- Level: Basement
- Area: 214.35
- Dimensions: 17.7 x 12.11
Kitchen
- Features: Flooring - Wood, Countertops - Stone/Granite/Solid, Kitchen Island, Breakfast Bar / Nook, Cabinets - Upgraded, Exterior Access, Recessed Lighting, Gas Stove, Lighting - Pendant, Decorative Molding
- Level: Main,First
- Area: 196.56
- Dimensions: 21.6 x 9.1
Living room
- Features: Flooring - Wood, Decorative Molding
- Level: Main,First
- Area: 242.95
- Dimensions: 11.3 x 21.5
Heating
- Forced Air, Natural Gas
Cooling
- Central Air, Ductless
Appliances
- Laundry: Laundry Closet, Main Level, Electric Dryer Hookup, First Floor, Washer Hookup
Features
- Ceiling Fan(s), Slider, Sitting Room
- Flooring: Wood, Tile, Carpet, Flooring - Wood
- Windows: Bay/Bow/Box
- Basement: Full,Partially Finished,Interior Entry,Concrete
- Number of fireplaces: 1
- Fireplace features: Living Room
Interior area
- Total structure area: 2,188
- Total interior livable area: 2,188 sqft
- Finished area above ground: 1,877
- Finished area below ground: 311
Property
Parking
- Total spaces: 3
- Parking features: Attached, Garage Door Opener, Garage Faces Side, Paved Drive, Off Street, Paved
- Attached garage spaces: 1
- Uncovered spaces: 2
Features
- Patio & porch: Covered
- Exterior features: Covered Patio/Deck, Rain Gutters, Storage, Sprinkler System, Fenced Yard
- Fencing: Fenced/Enclosed,Fenced
Lot
- Size: 8,760 sqft
Details
- Parcel number: 2611038
- Zoning: R1
Construction
Type & style
- Home type: SingleFamily
- Architectural style: Colonial
- Property subtype: Single Family Residence
Materials
- Frame
- Foundation: Concrete Perimeter
- Roof: Shingle
Condition
- Year built: 1946
Utilities & green energy
- Electric: Circuit Breakers
- Sewer: Public Sewer
- Water: Public
- Utilities for property: for Electric Dryer, Washer Hookup
Community & neighborhood
Community
- Community features: Public Transportation, Shopping, Tennis Court(s), Park, Walk/Jog Trails, Golf, Medical Facility, Laundromat, House of Worship, Private School, Public School, University, Sidewalks
Location
- Region: Springfield
Other
Other facts
- Road surface type: Paved
Price history
| Date | Event | Price |
|---|---|---|
| 10/20/2025 | Sold | $399,900$183/sqft |
Source: MLS PIN #73423172 | ||
| 9/10/2025 | Contingent | $399,900$183/sqft |
Source: MLS PIN #73423172 | ||
| 9/5/2025 | Price change | $399,900-10.1%$183/sqft |
Source: MLS PIN #73423172 | ||
| 8/29/2025 | Listed for sale | $445,000+161.8%$203/sqft |
Source: MLS PIN #73423172 | ||
| 12/26/2012 | Sold | $170,000$78/sqft |
Source: Public Record | ||
Public tax history
| Year | Property taxes | Tax assessment |
|---|---|---|
| 2025 | $6,401 +6.2% | $408,200 +8.8% |
| 2024 | $6,027 -4% | $375,300 +1.9% |
| 2023 | $6,280 +12.3% | $368,300 +23.9% |
Find assessor info on the county website
Neighborhood: East Forest Park
Nearby schools
GreatSchools rating
- 5/10Dryden Memorial Elementary SchoolGrades: PK-5Distance: 0.5 mi
- 3/10STEM Middle AcademyGrades: 6-8Distance: 1.5 mi
- 2/10High School of Science and Technology (Sci-Tech)Grades: 9-12Distance: 1.4 mi

Get pre-qualified for a loan
At Zillow Home Loans, we can pre-qualify you in as little as 5 minutes with no impact to your credit score.An equal housing lender. NMLS #10287.
Sell for more on Zillow
Get a free Zillow Showcase℠ listing and you could sell for .
$401,600
2% more+ $8,032
With Zillow Showcase(estimated)
$409,632