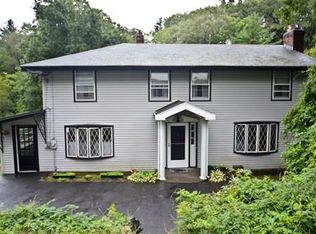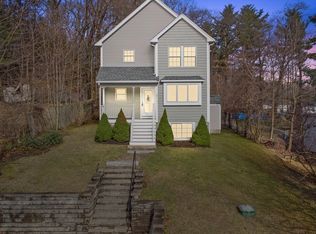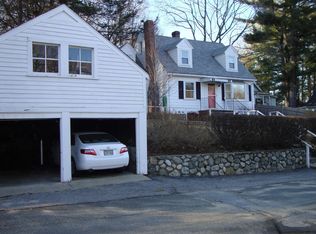Updates and style fill this Classic Garrison Colonial located in Woburn's desirable West Side. Upon entry you'll enjoy a ceramic tiled foyer which leads into and throughout the updated kitchen with white cabinets, quartz countertops, stainless steel appliances and butcher block island, ideal for the chef or entertainer! The kitchen is enhanced by a floor to ceiling fieldstone fireplace and lovely bay window. The second level features hardwood flooring in all 3 bedrooms and a newer bathroom with double vanity sink with granite countertops and tiled shower. Extra living space is found in the fully finished basement with full bath and walkout to the private yard. Also includes newer heating system and central air and central vacuum.
This property is off market, which means it's not currently listed for sale or rent on Zillow. This may be different from what's available on other websites or public sources.


