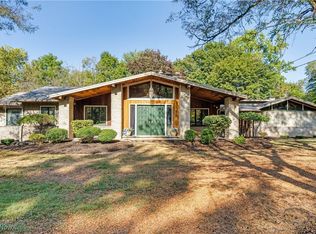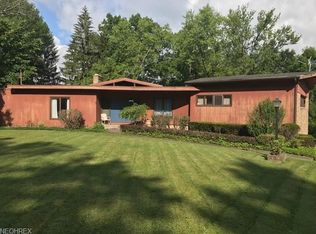Sold for $340,000 on 08/13/25
$340,000
62 Warner Rd, Hubbard, OH 44425
5beds
5,482sqft
Single Family Residence
Built in 1935
3.69 Acres Lot
$348,400 Zestimate®
$62/sqft
$3,249 Estimated rent
Home value
$348,400
$282,000 - $432,000
$3,249/mo
Zestimate® history
Loading...
Owner options
Explore your selling options
What's special
Step back in time with this magnificent mansion, originally owned by the Strouss Family. This secluded retreat sits on 3.6 acres of lush gardens, walking paths, fruit trees, and a tranquil pond with a bridge. A stunning greenhouse adds to the allure of this exceptional property.
Inside, a grand great room welcomes you with an oversized wood-burning fireplace that connects to both the greenhouse and a sun porch, creating a seamless indoor-outdoor experience. The first floor also features a cozy living room with a fireplace, an office, a library/study, a half bath, and a kitchen with an eating area. Upstairs, you'll find five bedrooms, three full baths, and a bonus room.
62 Warner Road offers a unique opportunity to restore a historic home to its full glory and enjoy a peaceful lifestyle where nature and architecture blend harmoniously.
Zillow last checked: 8 hours ago
Listing updated: December 19, 2025 at 07:26am
Listed by:
John N Eaton johneaton@howardhanna.com330-219-5758,
Howard Hanna
Bought with:
Rob Weaver, 2023006460
McDowell Homes Real Estate Services
Stephanie A Bosworth, 398602
McDowell Homes Real Estate Services
Source: MLS Now,MLS#: 5106068Originating MLS: Youngstown Columbiana Association of REALTORS
Facts & features
Interior
Bedrooms & bathrooms
- Bedrooms: 5
- Bathrooms: 4
- Full bathrooms: 3
- 1/2 bathrooms: 1
- Main level bathrooms: 1
Primary bedroom
- Description: second floor owner suite with full bathroom,Flooring: Wood
- Level: Second
- Dimensions: 20 x 12
Bedroom
- Description: Flooring: Carpet
- Level: Second
- Dimensions: 16 x 11
Bedroom
- Description: Flooring: Wood
- Level: Second
- Dimensions: 15 x 13
Bedroom
- Description: Flooring: Wood
- Level: First
- Dimensions: 15 x 11
Bedroom
- Level: Second
- Dimensions: 10 x 10
Primary bathroom
- Description: Flooring: Ceramic Tile
- Level: Second
- Dimensions: 8 x 6
Bonus room
- Description: Flooring: Wood
- Level: Second
- Dimensions: 14 x 10
Dining room
- Level: First
- Dimensions: 13 x 10
Great room
- Description: Great room with oversized fireplace with direct access to green house and sunroom.
- Features: Bookcases, Fireplace
- Level: First
- Dimensions: 30 x 22
Kitchen
- Description: Kitchen with all appliances nestled in between great room and eating area,Flooring: Laminate
- Level: First
- Dimensions: 15 x 12
Library
- Description: Flooring: Carpet
- Level: First
- Dimensions: 20 x 8
Living room
- Description: Living room with fireplace connected to cozy library / sitting room.,Flooring: Hardwood
- Features: Fireplace
- Level: First
- Dimensions: 23 x 13
Office
- Description: first floor office currently used as bedroom.,Flooring: Wood
- Level: First
- Dimensions: 11 x 11
Heating
- Baseboard, Gas, Hot Water, Steam
Cooling
- None
Appliances
- Laundry: In Basement
Features
- Basement: Full,Unfinished
- Number of fireplaces: 2
- Fireplace features: Great Room, Living Room, Wood Burning
Interior area
- Total structure area: 5,482
- Total interior livable area: 5,482 sqft
- Finished area above ground: 5,482
Property
Parking
- Parking features: Asphalt, Detached, Garage
- Garage spaces: 2
Features
- Levels: Two
- Stories: 2
- Exterior features: Private Yard
- Has view: Yes
- View description: Pond, Trees/Woods
- Has water view: Yes
- Water view: Pond
Lot
- Size: 3.69 Acres
- Features: Back Yard, Front Yard, Pond on Lot, Many Trees
Details
- Parcel number: 12576400
Construction
Type & style
- Home type: SingleFamily
- Architectural style: Colonial
- Property subtype: Single Family Residence
Materials
- Stucco
- Foundation: Block
- Roof: Asphalt
Condition
- Year built: 1935
Utilities & green energy
- Sewer: Septic Tank
- Water: Well
Community & neighborhood
Location
- Region: Hubbard
- Subdivision: Liberty Township Sec 15
Other
Other facts
- Listing agreement: Exclusive Right To Sell
- Listing terms: Cash,Conventional
Price history
| Date | Event | Price |
|---|---|---|
| 8/15/2025 | Pending sale | $349,900+2.9%$64/sqft |
Source: MLS Now #5106068 Report a problem | ||
| 8/13/2025 | Sold | $340,000-2.8%$62/sqft |
Source: Public Record Report a problem | ||
| 6/10/2025 | Contingent | $349,900$64/sqft |
Source: MLS Now #5106068 Report a problem | ||
| 5/1/2025 | Listed for sale | $349,900$64/sqft |
Source: MLS Now #5106068 Report a problem | ||
| 3/22/2025 | Pending sale | $349,900$64/sqft |
Source: MLS Now #5106068 Report a problem | ||
Public tax history
| Year | Property taxes | Tax assessment |
|---|---|---|
| 2024 | $4,694 -1.1% | $100,110 |
| 2023 | $4,748 +50.1% | $100,110 +74.3% |
| 2022 | $3,164 -0.2% | $57,440 |
Find assessor info on the county website
Neighborhood: 44425
Nearby schools
GreatSchools rating
- 5/10William S Guy Middle SchoolGrades: 5-8Distance: 1.8 mi
- 4/10Liberty High SchoolGrades: 9-12Distance: 1.8 mi
- 3/10E J Blott Elementary SchoolGrades: PK-4Distance: 1.8 mi
Schools provided by the listing agent
- District: Liberty LSD - 7813
Source: MLS Now. This data may not be complete. We recommend contacting the local school district to confirm school assignments for this home.

Get pre-qualified for a loan
At Zillow Home Loans, we can pre-qualify you in as little as 5 minutes with no impact to your credit score.An equal housing lender. NMLS #10287.
Sell for more on Zillow
Get a free Zillow Showcase℠ listing and you could sell for .
$348,400
2% more+ $6,968
With Zillow Showcase(estimated)
$355,368
