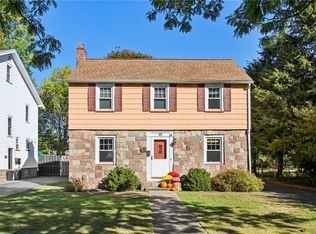Closed
$270,000
62 Walzford Rd, Rochester, NY 14622
5beds
2,480sqft
Single Family Residence
Built in 1927
0.34 Acres Lot
$276,600 Zestimate®
$109/sqft
$2,741 Estimated rent
Home value
$276,600
$254,000 - $301,000
$2,741/mo
Zestimate® history
Loading...
Owner options
Explore your selling options
What's special
Opportunity knocks!! Beautiful 5 Bedroom 2 bath home sitting on a double lot in Ironequoit. From the outside the home is surrounded by perennial gardens and partially fenced in yard, long driveway to detached garage and pavilion outbuilding. Inside you will find the kitchen was renovated in the past with beautiful solid cabinets, First floor full bath, 5 bedrooms and a full bath on second floor, the home has tons of character and original hardwoods throughout. Let your imagination consider all the possibilities in making this into your home!!
Zillow last checked: 8 hours ago
Listing updated: October 28, 2024 at 02:24pm
Listed by:
Isaiah Dutcher 607-435-1588,
Revolution Real Estate
Bought with:
Jeffrey A. Scofield, 10491200623
RE/MAX Plus
Source: NYSAMLSs,MLS#: R1556424 Originating MLS: Rochester
Originating MLS: Rochester
Facts & features
Interior
Bedrooms & bathrooms
- Bedrooms: 5
- Bathrooms: 2
- Full bathrooms: 2
- Main level bathrooms: 1
Heating
- Gas, Baseboard
Cooling
- Central Air
Appliances
- Included: Dishwasher, Electric Oven, Electric Range, Gas Water Heater, Microwave, Refrigerator
- Laundry: In Basement
Features
- Den, Separate/Formal Dining Room, Separate/Formal Living Room
- Flooring: Hardwood, Tile, Varies
- Windows: Thermal Windows
- Basement: Full
- Number of fireplaces: 1
Interior area
- Total structure area: 2,480
- Total interior livable area: 2,480 sqft
Property
Parking
- Total spaces: 2
- Parking features: Detached, Garage
- Garage spaces: 2
Accessibility
- Accessibility features: Accessible Doors
Features
- Levels: Two
- Stories: 2
- Exterior features: Blacktop Driveway, Fence, Private Yard, See Remarks
- Fencing: Partial
Lot
- Size: 0.34 Acres
- Dimensions: 90 x 165
- Features: Residential Lot
Details
- Parcel number: 2634000771400003033000
- Special conditions: Standard
- Other equipment: Generator
Construction
Type & style
- Home type: SingleFamily
- Architectural style: Colonial
- Property subtype: Single Family Residence
Materials
- Aluminum Siding, Steel Siding, Vinyl Siding, Copper Plumbing
- Foundation: Block
Condition
- Resale
- Year built: 1927
Utilities & green energy
- Electric: Circuit Breakers
- Sewer: Connected
- Water: Connected, Public
- Utilities for property: Sewer Connected, Water Connected
Community & neighborhood
Location
- Region: Rochester
- Subdivision: Wakefield Sec 02
Other
Other facts
- Listing terms: Cash,Conventional,FHA
Price history
| Date | Event | Price |
|---|---|---|
| 10/25/2024 | Sold | $270,000+8%$109/sqft |
Source: | ||
| 8/28/2024 | Pending sale | $250,000$101/sqft |
Source: | ||
| 8/22/2024 | Price change | $250,000-7.4%$101/sqft |
Source: | ||
| 8/2/2024 | Listed for sale | $270,000$109/sqft |
Source: | ||
Public tax history
| Year | Property taxes | Tax assessment |
|---|---|---|
| 2024 | -- | $211,000 |
| 2023 | -- | $211,000 +43.5% |
| 2022 | -- | $147,000 |
Find assessor info on the county website
Neighborhood: 14622
Nearby schools
GreatSchools rating
- NAIvan L Green Primary SchoolGrades: PK-2Distance: 0.5 mi
- 3/10East Irondequoit Middle SchoolGrades: 6-8Distance: 1.4 mi
- 6/10Eastridge Senior High SchoolGrades: 9-12Distance: 0.5 mi
Schools provided by the listing agent
- District: East Irondequoit
Source: NYSAMLSs. This data may not be complete. We recommend contacting the local school district to confirm school assignments for this home.
