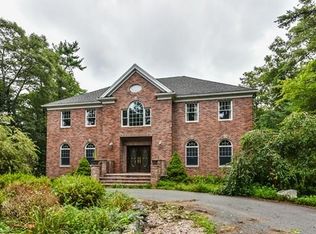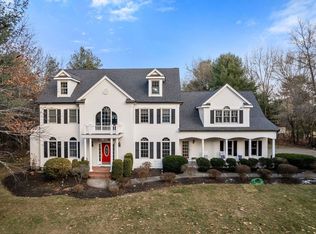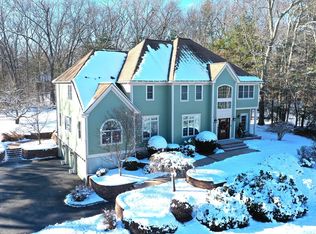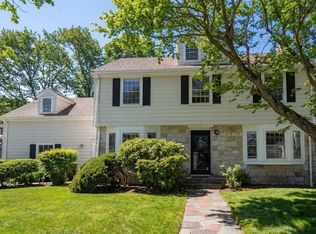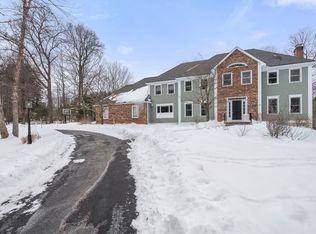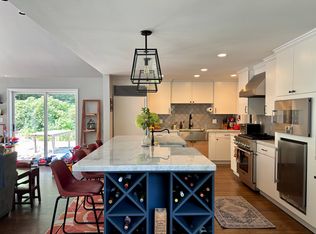Expansive turnkey home in quintessential Dover setting adjacent to Noanett Woodlands conservation area offers privacy, a stunning natural backdrop and access to trails. There's room for all in this spacious, sunlit home with polished hardwoods and an open floorplan ideal for entertaining & daily life. Granite/stainless kitchen w/ center island and breakfast area opens to oversized family room perfect for movie nights, or game day gatherings. Step right out to the patio and wrap around yard with multiple garden areas. Hybrid work? A main floor study promises peak productivity. Formal living and dining rooms for elegant holidays. Primary suite features spa-like bath w/ steam shower. 3 additional roomy bedrooms provide respite for all. Finished third floor w/ full bath makes a great studio, playroom or guest suite. Finished lower level w/ mudroom. Heated, epoxy-floor 3-bay garage for all your cars and gear. Pristine home, beautiful setting, top rated schools and Dover lifestyle await!
For sale
$1,899,000
62 Walpole St, Dover, MA 02030
4beds
5,260sqft
Est.:
Single Family Residence
Built in 2001
1.03 Acres Lot
$1,819,100 Zestimate®
$361/sqft
$-- HOA
What's special
Beautiful settingPolished hardwoodsStunning natural backdropExpansive turnkey homeSpacious sunlit home
- 1 day |
- 905 |
- 25 |
Likely to sell faster than
Zillow last checked:
Listing updated:
Listed by:
Bell Property Partners 508-479-3344,
Compass 781-365-9954,
Lisa Petrini Bell 508-479-3344
Source: MLS PIN,MLS#: 73477758
Tour with a local agent
Facts & features
Interior
Bedrooms & bathrooms
- Bedrooms: 4
- Bathrooms: 4
- Full bathrooms: 3
- 1/2 bathrooms: 1
Primary bedroom
- Features: Bathroom - Full, Flooring - Hardwood, Lighting - Pendant, Tray Ceiling(s)
- Level: Second
- Area: 270
- Dimensions: 15 x 18
Bedroom 2
- Features: Flooring - Hardwood
- Level: Second
- Area: 135
- Dimensions: 15 x 9
Bedroom 3
- Features: Flooring - Hardwood
- Level: Second
- Area: 165
- Dimensions: 15 x 11
Bedroom 4
- Features: Flooring - Hardwood
- Level: Second
- Area: 195
- Dimensions: 15 x 13
Primary bathroom
- Features: Yes
Bathroom 1
- Features: Bathroom - Half
- Level: First
- Area: 40
- Dimensions: 5 x 8
Bathroom 2
- Features: Bathroom - Double Vanity/Sink, Bathroom - Tiled With Tub & Shower, Flooring - Stone/Ceramic Tile
- Level: Second
- Area: 117
- Dimensions: 13 x 9
Bathroom 3
- Features: Bathroom - Full, Bathroom - Double Vanity/Sink, Bathroom - Tiled With Tub & Shower
- Level: Second
- Area: 81
- Dimensions: 9 x 9
Dining room
- Features: Flooring - Hardwood, Crown Molding
- Level: First
- Area: 195
- Dimensions: 15 x 13
Family room
- Features: Flooring - Hardwood, Recessed Lighting
- Level: First
- Area: 544
- Dimensions: 16 x 34
Kitchen
- Features: Flooring - Hardwood, Dining Area, Countertops - Stone/Granite/Solid, Kitchen Island, Recessed Lighting, Stainless Steel Appliances
- Level: First
- Area: 299
- Dimensions: 23 x 13
Living room
- Features: Flooring - Hardwood
- Level: First
- Area: 315
- Dimensions: 15 x 21
Heating
- Baseboard, Oil
Cooling
- Central Air
Appliances
- Included: Water Heater, Range, Dishwasher, Microwave, Refrigerator, Freezer, Washer, Dryer
- Laundry: Flooring - Stone/Ceramic Tile, Second Floor
Features
- Cathedral Ceiling(s), Closet, Study, Foyer, Play Room, Bonus Room, Exercise Room
- Flooring: Tile, Carpet, Hardwood, Flooring - Hardwood, Flooring - Stone/Ceramic Tile, Flooring - Wall to Wall Carpet
- Doors: French Doors
- Basement: Full,Partially Finished,Interior Entry,Garage Access
- Number of fireplaces: 1
- Fireplace features: Living Room
Interior area
- Total structure area: 5,260
- Total interior livable area: 5,260 sqft
- Finished area above ground: 4,310
- Finished area below ground: 950
Property
Parking
- Total spaces: 5
- Parking features: Attached, Under, Garage Door Opener, Paved Drive
- Attached garage spaces: 3
- Uncovered spaces: 2
Features
- Patio & porch: Patio
- Exterior features: Patio, Storage, Sprinkler System
Lot
- Size: 1.03 Acres
Details
- Parcel number: M:0018 B:00134 L:0000,79579
- Zoning: R1
Construction
Type & style
- Home type: SingleFamily
- Architectural style: Colonial
- Property subtype: Single Family Residence
Materials
- Frame
- Foundation: Concrete Perimeter
- Roof: Shingle
Condition
- Year built: 2001
Utilities & green energy
- Sewer: Private Sewer
- Water: Private
Green energy
- Energy efficient items: Thermostat
Community & HOA
Community
- Features: Tennis Court(s), Park, Walk/Jog Trails, Stable(s), Conservation Area, House of Worship, Private School, Public School
HOA
- Has HOA: No
Location
- Region: Dover
Financial & listing details
- Price per square foot: $361/sqft
- Tax assessed value: $1,722,200
- Annual tax amount: $19,409
- Date on market: 2/17/2026
- Listing terms: Contract
Estimated market value
$1,819,100
$1.73M - $1.91M
$6,517/mo
Price history
Price history
| Date | Event | Price |
|---|---|---|
| 2/17/2026 | Listed for sale | $1,899,000$361/sqft |
Source: MLS PIN #73477758 Report a problem | ||
| 12/12/2025 | Listing removed | $1,899,000$361/sqft |
Source: MLS PIN #73437192 Report a problem | ||
| 10/16/2025 | Price change | $1,899,000-2.6%$361/sqft |
Source: MLS PIN #73437192 Report a problem | ||
| 9/30/2025 | Listed for sale | $1,950,000-4.9%$371/sqft |
Source: MLS PIN #73437192 Report a problem | ||
| 7/9/2025 | Listing removed | $2,050,000$390/sqft |
Source: MLS PIN #73342455 Report a problem | ||
| 7/8/2025 | Listed for sale | $2,050,000$390/sqft |
Source: MLS PIN #73342455 Report a problem | ||
| 6/25/2025 | Contingent | $2,050,000$390/sqft |
Source: MLS PIN #73342455 Report a problem | ||
| 5/6/2025 | Price change | $2,050,000-2.4%$390/sqft |
Source: MLS PIN #73342455 Report a problem | ||
| 3/6/2025 | Listed for sale | $2,100,000+82.6%$399/sqft |
Source: MLS PIN #73342455 Report a problem | ||
| 6/17/2003 | Sold | $1,150,000+223.9%$219/sqft |
Source: Public Record Report a problem | ||
| 5/14/1999 | Sold | $355,000$67/sqft |
Source: Public Record Report a problem | ||
Public tax history
Public tax history
| Year | Property taxes | Tax assessment |
|---|---|---|
| 2025 | $19,409 +7.1% | $1,722,200 +4.2% |
| 2024 | $18,119 +7.8% | $1,653,200 +19.9% |
| 2023 | $16,812 +6.2% | $1,379,200 +8.2% |
| 2022 | $15,832 -1.5% | $1,274,700 +2.2% |
| 2021 | $16,071 +0.4% | $1,246,800 |
| 2020 | $16,009 -0.7% | $1,246,800 |
| 2019 | $16,121 +13.1% | $1,246,800 +12.4% |
| 2018 | $14,249 -2.3% | $1,109,700 -0.7% |
| 2017 | $14,585 +2.8% | $1,117,600 +1.4% |
| 2016 | $14,194 +1.7% | $1,102,000 +0.3% |
| 2015 | $13,955 +7.7% | $1,098,800 +10.9% |
| 2014 | $12,957 -1.8% | $990,600 -3.9% |
| 2013 | $13,194 +1.1% | $1,030,800 -5.8% |
| 2012 | $13,044 +2.6% | $1,094,300 +0.7% |
| 2011 | $12,713 +0.6% | $1,086,600 -6.1% |
| 2010 | $12,642 +9.6% | $1,157,700 -1% |
| 2009 | $11,533 0% | $1,169,700 -1.2% |
| 2008 | $11,538 +1.7% | $1,183,400 -4% |
| 2007 | $11,344 +1.1% | $1,233,000 |
| 2006 | $11,220 +12.1% | $1,233,000 +3.9% |
| 2005 | $10,012 -17% | $1,186,200 -11.4% |
| 2004 | $12,064 +12.7% | $1,339,000 +14.8% |
| 2003 | $10,706 +345.3% | $1,166,200 +450.1% |
| 2001 | $2,404 -17.3% | $212,000 -17.2% |
| 1996 | $2,907 | $256,100 |
Find assessor info on the county website
BuyAbility℠ payment
Est. payment
$10,959/mo
Principal & interest
$9345
Property taxes
$1614
Climate risks
Neighborhood: 02030
Nearby schools
GreatSchools rating
- 7/10Chickering Elementary SchoolGrades: PK-5Distance: 1.6 mi
- 8/10Dover-Sherborn Regional Middle SchoolGrades: 6-8Distance: 2.7 mi
- 10/10Dover-Sherborn Regional High SchoolGrades: 9-12Distance: 2.8 mi
Schools provided by the listing agent
- Elementary: Chickering
- Middle: Dover Sherborn
- High: Dshs
Source: MLS PIN. This data may not be complete. We recommend contacting the local school district to confirm school assignments for this home.
Open to renting?
Browse rentals near this home.- Loading
- Loading
